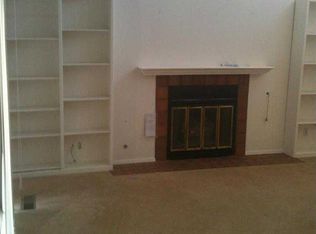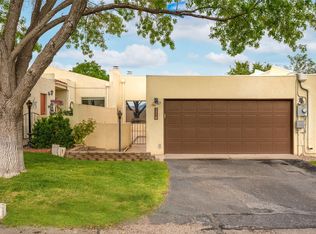Sold
Price Unknown
3310 Saint Andrews Dr SE, Rio Rancho, NM 87124
2beds
1,421sqft
Townhouse
Built in 1979
3,920.4 Square Feet Lot
$291,400 Zestimate®
$--/sqft
$1,696 Estimated rent
Home value
$291,400
$265,000 - $321,000
$1,696/mo
Zestimate® history
Loading...
Owner options
Explore your selling options
What's special
Welcome to this charming Esplanade 55+ community! This home boasts 2 bedrooms and 2 bathrooms, offering a perfect blend of privacy and space. As you step inside, you'll be greeted by abundant natural light that fills the open living areas. The home features a kitchen with ample cabinet storage, spacious living room with fireplace that overlooks the courtyard, perfect for relaxing or entertaining. The primary bedroom is generously sized and includes an ensuite bathroom with a shower, along with direct access to the patio and backyard. With durable vinyl and tile flooring throughout, this home combines style with easy maintenance. Don't miss the opportunity to make it yours!
Zillow last checked: 8 hours ago
Listing updated: April 04, 2025 at 01:41pm
Listed by:
Desiree Barton 505-688-3310,
Property Partners Inc.
Bought with:
Desiree Barton, 18202
Property Partners Inc.
Source: SWMLS,MLS#: 1074247
Facts & features
Interior
Bedrooms & bathrooms
- Bedrooms: 2
- Bathrooms: 2
- Full bathrooms: 1
- 3/4 bathrooms: 1
Primary bedroom
- Level: Main
- Area: 309.9
- Dimensions: 22.67 x 13.67
Bedroom 2
- Level: Main
- Area: 156.96
- Dimensions: 12 x 13.08
Dining room
- Level: Main
- Area: 140.97
- Dimensions: 11.67 x 12.08
Kitchen
- Level: Main
- Area: 172.37
- Dimensions: 14.67 x 11.75
Living room
- Level: Main
- Area: 315.32
- Dimensions: 19.5 x 16.17
Heating
- Central, Forced Air, Natural Gas
Cooling
- Evaporative Cooling
Appliances
- Included: Dryer, Dishwasher, Free-Standing Gas Range, Microwave, Refrigerator, Washer
- Laundry: Washer Hookup, Dryer Hookup, ElectricDryer Hookup
Features
- Ceiling Fan(s), Separate/Formal Dining Room, Entrance Foyer, Main Level Primary, Shower Only, Separate Shower
- Flooring: Tile, Vinyl
- Windows: Double Pane Windows, Insulated Windows
- Has basement: No
- Number of fireplaces: 1
- Fireplace features: Gas Log
Interior area
- Total structure area: 1,421
- Total interior livable area: 1,421 sqft
Property
Parking
- Total spaces: 2
- Parking features: Attached, Garage, Garage Door Opener, Heated Garage
- Attached garage spaces: 2
Features
- Levels: One
- Stories: 1
- Patio & porch: Open, Patio
- Exterior features: Courtyard, Privacy Wall, Private Yard
- Fencing: Wall
Lot
- Size: 3,920 sqft
- Features: Sprinklers In Rear, Lawn, Landscaped, Trees
- Residential vegetation: Grassed
Details
- Parcel number: R130821
- Zoning description: R-1
Construction
Type & style
- Home type: Townhouse
- Property subtype: Townhouse
- Attached to another structure: Yes
Materials
- Stucco
- Roof: Flat
Condition
- Resale
- New construction: No
- Year built: 1979
Utilities & green energy
- Sewer: Public Sewer
- Water: Public
- Utilities for property: Electricity Connected, Natural Gas Connected, Sewer Connected, Water Connected
Green energy
- Energy generation: None
Community & neighborhood
Senior living
- Senior community: Yes
Location
- Region: Rio Rancho
HOA & financial
HOA
- Has HOA: Yes
- HOA fee: $360 quarterly
- Services included: Common Areas, Maintenance Grounds
Other
Other facts
- Listing terms: Cash,Conventional,FHA,VA Loan
- Road surface type: Paved
Price history
| Date | Event | Price |
|---|---|---|
| 4/4/2025 | Sold | -- |
Source: | ||
| 3/4/2025 | Pending sale | $295,000$208/sqft |
Source: | ||
| 1/23/2025 | Price change | $295,000-1.7%$208/sqft |
Source: | ||
| 11/20/2024 | Listed for sale | $300,000$211/sqft |
Source: | ||
Public tax history
| Year | Property taxes | Tax assessment |
|---|---|---|
| 2025 | $2,505 -7.7% | $83,790 +3% |
| 2024 | $2,716 +2.9% | $81,350 +3% |
| 2023 | $2,639 +78.7% | $78,980 +70.1% |
Find assessor info on the county website
Neighborhood: 87124
Nearby schools
GreatSchools rating
- 5/10Rio Rancho Elementary SchoolGrades: K-5Distance: 1.5 mi
- 7/10Rio Rancho Middle SchoolGrades: 6-8Distance: 2.7 mi
- 7/10Rio Rancho High SchoolGrades: 9-12Distance: 1.2 mi
Get a cash offer in 3 minutes
Find out how much your home could sell for in as little as 3 minutes with a no-obligation cash offer.
Estimated market value$291,400
Get a cash offer in 3 minutes
Find out how much your home could sell for in as little as 3 minutes with a no-obligation cash offer.
Estimated market value
$291,400

