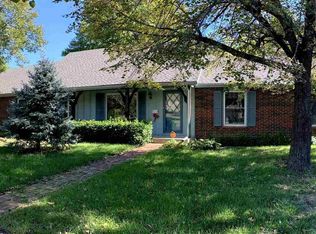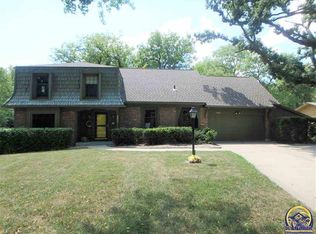Sold on 11/13/24
Price Unknown
3310 SW Randolph Ave, Topeka, KS 66611
4beds
2,214sqft
Single Family Residence, Residential
Built in 1971
15,327 Acres Lot
$307,200 Zestimate®
$--/sqft
$2,097 Estimated rent
Home value
$307,200
$292,000 - $323,000
$2,097/mo
Zestimate® history
Loading...
Owner options
Explore your selling options
What's special
This beautiful 4-bedroom, 2.5 bathroom house offers delightful combination of character and comfort in a prime location. The primary bedroom features its own private en-suite bathroom, and the updated bathrooms throughout the home bring a fresh, modern touch. The basement recreation room adds extra space for game days or casual get-togethers. Outside, you'll find a storage shed with electricity- an excellent workspace for DIY projects or storing tools and outdoor gear. Located just steps away from the Briarwood Swim Club, this home is perfect for those who enjoy an active, community-focused lifestyle.
Zillow last checked: 8 hours ago
Listing updated: November 14, 2024 at 06:21am
Listed by:
Tracy Ronnebaum 785-633-2588,
Coldwell Banker American Home,
Cindy Glynn 785-207-5464,
Coldwell Banker American Home
Bought with:
Kimberly Bates, SP00047058
KW One Legacy Partners, LLC
Source: Sunflower AOR,MLS#: 236449
Facts & features
Interior
Bedrooms & bathrooms
- Bedrooms: 4
- Bathrooms: 3
- Full bathrooms: 2
- 1/2 bathrooms: 1
Primary bedroom
- Level: Upper
- Area: 176.32
- Dimensions: 15.2X11.6
Bedroom 2
- Level: Upper
- Area: 138.6
- Dimensions: 12.6X11
Bedroom 3
- Level: Upper
- Area: 103.4
- Dimensions: 9.4X11
Bedroom 4
- Level: Upper
- Area: 147.2
- Dimensions: 12.8X11.5
Dining room
- Level: Main
- Area: 128
- Dimensions: 10X12.8
Family room
- Level: Main
- Area: 185
- Dimensions: 14.8X12.5
Kitchen
- Level: Main
- Area: 160.38
- Dimensions: 16.2X9.9
Laundry
- Level: Main
- Area: 81.87
- Dimensions: 13.4X6.11
Living room
- Level: Main
- Area: 228.19
- Dimensions: 18.11X12.6
Recreation room
- Level: Basement
- Area: 396.06
- Dimensions: 24.6X16.1
Heating
- Natural Gas
Appliances
- Included: Gas Cooktop, Oven, Dishwasher, Refrigerator, Disposal
- Laundry: Main Level, Separate Room
Features
- Basement: Concrete,Partially Finished
- Number of fireplaces: 1
- Fireplace features: One, Gas
Interior area
- Total structure area: 2,214
- Total interior livable area: 2,214 sqft
- Finished area above ground: 1,980
- Finished area below ground: 234
Property
Parking
- Parking features: Attached
- Has attached garage: Yes
Features
- Levels: Two
- Patio & porch: Patio
Lot
- Size: 15,327 Acres
- Features: Sprinklers In Front
Details
- Additional structures: Shed(s)
- Parcel number: R64105
- Special conditions: Standard,Arm's Length
Construction
Type & style
- Home type: SingleFamily
- Property subtype: Single Family Residence, Residential
Materials
- Frame
Condition
- Year built: 1971
Utilities & green energy
- Water: Public
Community & neighborhood
Security
- Security features: Security System
Location
- Region: Topeka
- Subdivision: Briarwood West
Price history
| Date | Event | Price |
|---|---|---|
| 9/19/2025 | Listing removed | $315,000$142/sqft |
Source: | ||
| 9/1/2025 | Price change | $315,000-4.3%$142/sqft |
Source: | ||
| 8/26/2025 | Listed for sale | $329,000+21.9%$149/sqft |
Source: | ||
| 11/13/2024 | Sold | -- |
Source: | ||
| 10/14/2024 | Pending sale | $270,000$122/sqft |
Source: | ||
Public tax history
| Year | Property taxes | Tax assessment |
|---|---|---|
| 2025 | -- | $30,556 +8.2% |
| 2024 | $4,034 +3.7% | $28,244 +6% |
| 2023 | $3,891 +23.5% | $26,646 +27.1% |
Find assessor info on the county website
Neighborhood: Briarwood
Nearby schools
GreatSchools rating
- 5/10Jardine ElementaryGrades: PK-5Distance: 0.2 mi
- 6/10Jardine Middle SchoolGrades: 6-8Distance: 0.2 mi
- 5/10Topeka High SchoolGrades: 9-12Distance: 3.2 mi
Schools provided by the listing agent
- Elementary: Jardine Elementary School/USD 501
- Middle: Jardine Middle School/USD 501
- High: Topeka High School/USD 501
Source: Sunflower AOR. This data may not be complete. We recommend contacting the local school district to confirm school assignments for this home.

