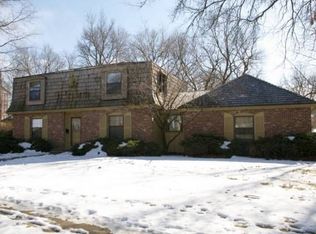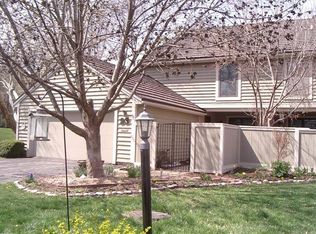Sold on 04/04/24
Price Unknown
3310 SW Macvicar Ave, Topeka, KS 66611
4beds
3,009sqft
Single Family Residence, Residential
Built in 1979
22,366 Acres Lot
$339,600 Zestimate®
$--/sqft
$2,446 Estimated rent
Home value
$339,600
$323,000 - $357,000
$2,446/mo
Zestimate® history
Loading...
Owner options
Explore your selling options
What's special
Truly wonderful Briarwood West home. The floor plan encompasses gleaming hardwoods, a formal living, formal dining room, spacious great room with a brick gas fireplace, large kitchen with a breakfast bar, gas stove and stainless appliances. Enormous basement offers a huge family room, full bath, 4th bedroom (no egress), large laundry room, and ample storage space. Huge park like back yard oasis perfect for entertaining!
Zillow last checked: 8 hours ago
Listing updated: April 04, 2024 at 01:44pm
Listed by:
BJ McGivern 785-221-2074,
Genesis, LLC, Realtors
Bought with:
Darin Stephens, 00047331
Stone & Story RE Group, LLC
Source: Sunflower AOR,MLS#: 233013
Facts & features
Interior
Bedrooms & bathrooms
- Bedrooms: 4
- Bathrooms: 3
- Full bathrooms: 3
Primary bedroom
- Level: Main
- Area: 168
- Dimensions: 14x12
Bedroom 2
- Level: Main
- Area: 155.15
- Dimensions: 14.5x10.7
Bedroom 3
- Level: Main
- Area: 129.6
- Dimensions: 12x10.8
Bedroom 4
- Level: Basement
- Area: 180
- Dimensions: 15x12
Dining room
- Level: Main
- Area: 118.8
- Dimensions: 11x10.8
Great room
- Level: Main
- Area: 339.08
- Dimensions: 19.6X17.3
Kitchen
- Level: Main
- Area: 176
- Dimensions: 16x11
Laundry
- Level: Basement
- Area: 240
- Dimensions: 16x15
Living room
- Level: Main
- Area: 188.4
- Dimensions: 15.7x12
Recreation room
- Level: Basement
- Dimensions: 22.6x12+20x13
Heating
- Natural Gas
Cooling
- Central Air
Appliances
- Included: Electric Range, Dishwasher, Disposal
- Laundry: In Basement, Separate Room
Features
- Basement: Concrete,Finished
- Has fireplace: No
Interior area
- Total structure area: 3,009
- Total interior livable area: 3,009 sqft
- Finished area above ground: 1,674
- Finished area below ground: 1,335
Property
Parking
- Parking features: Attached
- Has attached garage: Yes
Features
- Patio & porch: Deck, Covered
- Fencing: Chain Link,Wood
Lot
- Size: 22,366 Acres
- Dimensions: 211 x 106
Details
- Parcel number: R62916
- Special conditions: Standard,Arm's Length
Construction
Type & style
- Home type: SingleFamily
- Architectural style: Ranch
- Property subtype: Single Family Residence, Residential
Materials
- Roof: Architectural Style
Condition
- Year built: 1979
Utilities & green energy
- Water: Public
Community & neighborhood
Location
- Region: Topeka
- Subdivision: Peppertree Pk
Price history
| Date | Event | Price |
|---|---|---|
| 4/4/2024 | Sold | -- |
Source: | ||
| 3/12/2024 | Pending sale | $314,900$105/sqft |
Source: | ||
| 3/8/2024 | Listed for sale | $314,900+5%$105/sqft |
Source: | ||
| 4/22/2022 | Sold | -- |
Source: | ||
| 4/21/2022 | Pending sale | $300,000$100/sqft |
Source: | ||
Public tax history
| Year | Property taxes | Tax assessment |
|---|---|---|
| 2025 | -- | $35,075 -9.5% |
| 2024 | $5,597 +4.2% | $38,742 +6% |
| 2023 | $5,373 +22.2% | $36,549 +25.9% |
Find assessor info on the county website
Neighborhood: Briarwood
Nearby schools
GreatSchools rating
- 5/10Jardine ElementaryGrades: PK-5Distance: 0.2 mi
- 6/10Jardine Middle SchoolGrades: 6-8Distance: 0.2 mi
- 5/10Topeka High SchoolGrades: 9-12Distance: 3.1 mi
Schools provided by the listing agent
- Elementary: Jardine Elementary School/USD 501
- Middle: Jardine Middle School/USD 501
- High: Topeka High School/USD 501
Source: Sunflower AOR. This data may not be complete. We recommend contacting the local school district to confirm school assignments for this home.

