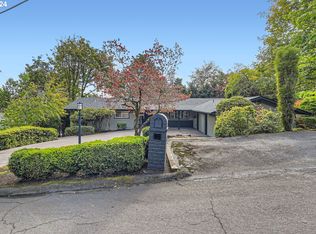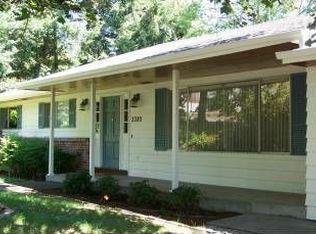Sold
$1,375,000
3310 SW 70th Ave, Portland, OR 97225
5beds
3,593sqft
Residential, Single Family Residence
Built in 1965
0.27 Acres Lot
$1,315,600 Zestimate®
$383/sqft
$4,385 Estimated rent
Home value
$1,315,600
$1.24M - $1.41M
$4,385/mo
Zestimate® history
Loading...
Owner options
Explore your selling options
What's special
Experience this professionally designed and restored Mid-Century Classic, set on a lush 0.27-acre property in a sought-after Washington County neighborhood in Portland. The expansive 2,000+ SF on the bright and rambling main floor features original vaulted ceilings and mid-century fireplace, vertical slat wall, sunroom and skylights that fill the room with natural light. The design-forward kitchen includes custom walnut cabinetry, counter height window, Fisher & Paykel appliances, and quartz counters that lead to the bonus dining area with second fireplace. Brilliant main level family room with wood accented vaulted ceilings, Terrazzo tile floors and expansive windows offering picturesque views to the park-like backyard. This outdoor oasis includes mature landscaping, a paver patio, and a lush lawn. The large main level primary suite includes a spacious bath with oversized shower, toilet closet, custom walk-in closet, and a private bonus sitting room or office. This serene space opens onto a covered deck, providing a tranquil retreat. Two additional bedrooms and a full bath complete the main floor. The daylight basement offers even more living space, including the 4th and 5th bedrooms, a large finished storage room, laundry, full bath, and space ideal for guests or extended family that includes living, dining, and kitchenette spaces with a fireplace and separate exterior entrance. Additional features include an attached two-car garage, new and restored windows, updated plumbing and electrical systems, new high efficiency heat pump water heater, designer bath and light fixtures, solid core doors, a new sewer line and durable metal roof shingles. The professionally designed landscape and custom iron railings add to this home's appealing presence. Ask agent for a comprehensive list of features and upgrades. And check out the fun video walk throughs.
Zillow last checked: 8 hours ago
Listing updated: August 01, 2024 at 12:23am
Listed by:
Bobby Curtis 503-502-3066,
Living Room Realty
Bought with:
Reese Iris, 200210121
Windermere Realty Trust
Source: RMLS (OR),MLS#: 24298202
Facts & features
Interior
Bedrooms & bathrooms
- Bedrooms: 5
- Bathrooms: 3
- Full bathrooms: 3
- Main level bathrooms: 2
Primary bedroom
- Features: Bathroom, Hardwood Floors, Suite, Vaulted Ceiling, Walkin Closet
- Level: Main
- Area: 324
- Dimensions: 27 x 12
Bedroom 2
- Features: Hardwood Floors, Double Closet
- Level: Main
- Area: 143
- Dimensions: 13 x 11
Bedroom 3
- Features: Hardwood Floors
- Level: Main
- Area: 143
- Dimensions: 13 x 11
Bedroom 4
- Level: Lower
- Area: 120
- Dimensions: 12 x 10
Bedroom 5
- Level: Lower
- Area: 120
- Dimensions: 12 x 10
Dining room
- Features: Builtin Features, French Doors, Hardwood Floors
- Level: Main
- Area: 130
- Dimensions: 13 x 10
Family room
- Features: Hardwood Floors, Vaulted Ceiling
- Level: Main
- Area: 384
- Dimensions: 24 x 16
Kitchen
- Features: Eating Area, Hardwood Floors, Island
- Level: Main
- Area: 377
- Width: 13
Living room
- Features: Beamed Ceilings, Fireplace, French Doors, Hardwood Floors, Vaulted Ceiling
- Level: Main
- Area: 392
- Dimensions: 28 x 14
Heating
- Forced Air, Fireplace(s)
Cooling
- Central Air
Appliances
- Included: Appliance Garage, Built In Oven, Dishwasher, Disposal, Free-Standing Range, Free-Standing Refrigerator, Microwave, Plumbed For Ice Maker, Stainless Steel Appliance(s), Washer/Dryer, Electric Water Heater, ENERGY STAR Qualified Water Heater
Features
- Granite, Wet Bar, Double Closet, Built-in Features, Vaulted Ceiling(s), Eat-in Kitchen, Kitchen Island, Beamed Ceilings, Bathroom, Suite, Walk-In Closet(s), Pantry, Quartz
- Flooring: Hardwood, Tile
- Doors: French Doors
- Windows: Double Pane Windows
- Basement: Daylight,Finished
- Number of fireplaces: 3
- Fireplace features: Wood Burning
Interior area
- Total structure area: 3,593
- Total interior livable area: 3,593 sqft
Property
Parking
- Total spaces: 2
- Parking features: Driveway, Off Street, Garage Door Opener, Attached, Oversized
- Attached garage spaces: 2
- Has uncovered spaces: Yes
Features
- Stories: 2
- Patio & porch: Covered Deck, Patio
- Fencing: Fenced
- Has view: Yes
- View description: Trees/Woods
Lot
- Size: 0.27 Acres
- Features: Cul-De-Sac, Level, Private, SqFt 10000 to 14999
Details
- Parcel number: R89200
Construction
Type & style
- Home type: SingleFamily
- Architectural style: Mid Century Modern
- Property subtype: Residential, Single Family Residence
Materials
- Wood Siding
- Foundation: Concrete Perimeter
- Roof: Metal,Shingle
Condition
- Updated/Remodeled
- New construction: No
- Year built: 1965
Utilities & green energy
- Gas: Gas
- Sewer: Public Sewer
- Water: Public
Community & neighborhood
Location
- Region: Portland
Other
Other facts
- Listing terms: Cash,Conventional
- Road surface type: Paved
Price history
| Date | Event | Price |
|---|---|---|
| 7/31/2024 | Sold | $1,375,000-1.8%$383/sqft |
Source: | ||
| 7/10/2024 | Pending sale | $1,400,000$390/sqft |
Source: | ||
| 6/27/2024 | Listed for sale | $1,400,000+75%$390/sqft |
Source: | ||
| 10/31/2023 | Sold | $800,000-11%$223/sqft |
Source: | ||
| 9/6/2023 | Pending sale | $899,000+49.8%$250/sqft |
Source: | ||
Public tax history
| Year | Property taxes | Tax assessment |
|---|---|---|
| 2025 | $13,771 +33.3% | $728,720 +31.5% |
| 2024 | $10,334 +6.5% | $554,010 +3% |
| 2023 | $9,704 +12.1% | $537,880 +11.7% |
Find assessor info on the county website
Neighborhood: 97225
Nearby schools
GreatSchools rating
- 5/10Raleigh Park Elementary SchoolGrades: K-5Distance: 0.4 mi
- 4/10Whitford Middle SchoolGrades: 6-8Distance: 2.8 mi
- 7/10Beaverton High SchoolGrades: 9-12Distance: 3.1 mi
Schools provided by the listing agent
- Elementary: Raleigh Park
- Middle: Whitford
- High: Beaverton
Source: RMLS (OR). This data may not be complete. We recommend contacting the local school district to confirm school assignments for this home.
Get a cash offer in 3 minutes
Find out how much your home could sell for in as little as 3 minutes with a no-obligation cash offer.
Estimated market value
$1,315,600
Get a cash offer in 3 minutes
Find out how much your home could sell for in as little as 3 minutes with a no-obligation cash offer.
Estimated market value
$1,315,600

