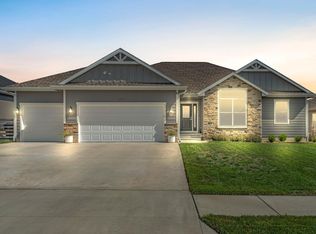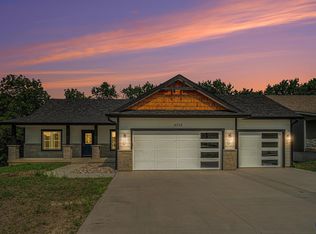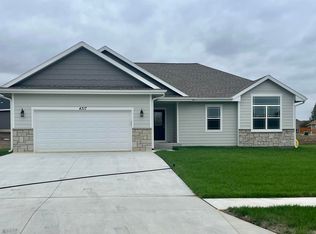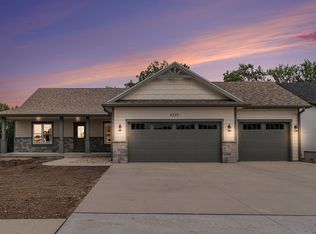Sold on 06/29/23
Price Unknown
3310 SW 44th St, Topeka, KS 66610
4beds
2,575sqft
Single Family Residence, Residential
Built in 2023
0.36 Acres Lot
$450,600 Zestimate®
$--/sqft
$2,852 Estimated rent
Home value
$450,600
$424,000 - $482,000
$2,852/mo
Zestimate® history
Loading...
Owner options
Explore your selling options
What's special
Sold before print! Cherish the view in Misty Harbor, a country quiet neighborhood w/ convenience to all of Topeka. Live like royalty w/quality upgrades galore in this Brand New 4 bedroom, 3 bath, 2 car garage rancher! Gorgeous kitchen w/stunning Quality Custom Cabs. & rich granite counters, , Living room w/ soaring ceilings, posh primary suite w/ ceramic shower, double vanity, & walk in closet. Luxury hardwood & ceramic tile floors. Daylight basement boasts large family room. Enjoy fishing in the stocked pond at the north end of Misty harbor. This home is packed with quality by F & L Enterprises Inc. Listed by owner/ licensed agent. Don't miss this opportunity- your dream home awaits! Call now!
Zillow last checked: 8 hours ago
Listing updated: July 02, 2023 at 03:12pm
Listed by:
Lesia McMillin 785-224-4348,
KW One Legacy Partners, LLC,
Tracy O'Brien 785-969-1111,
KW One Legacy Partners, LLC
Bought with:
Randy Russell
Stephens Real Estate inc.
Randy Russell
Stephens Real Estate inc.
Source: Sunflower AOR,MLS#: 229538
Facts & features
Interior
Bedrooms & bathrooms
- Bedrooms: 4
- Bathrooms: 3
- Full bathrooms: 3
Primary bedroom
- Level: Main
- Area: 198.81
- Dimensions: 14.10x14.10
Bedroom 2
- Level: Main
- Area: 157.92
- Dimensions: 11.2x14.10
Bedroom 3
- Level: Basement
- Area: 169
- Dimensions: 13x13
Bedroom 4
- Level: Basement
- Area: 182
- Dimensions: 13x14
Dining room
- Level: Main
- Area: 146.88
- Dimensions: 10.2x14.4
Family room
- Level: Basement
- Area: 448
- Dimensions: 28x16
Great room
- Level: Main
- Area: 337.84
- Dimensions: 20.6x16.4
Kitchen
- Level: Main
- Area: 214.84
- Dimensions: 13.10x16.4
Laundry
- Level: Main
- Area: 47.12
- Dimensions: 7.6x6.2
Heating
- Natural Gas, Cable, 90 + Efficiency
Cooling
- Central Air
Appliances
- Included: Microwave, Dishwasher, Disposal, Cable TV Available
- Laundry: Main Level, Separate Room
Features
- Sheetrock, High Ceilings, Coffered Ceiling(s), Vaulted Ceiling(s)
- Flooring: Hardwood, Ceramic Tile, Carpet
- Windows: Storm Window(s)
- Basement: Sump Pump,Concrete,Full,Partially Finished,Daylight
- Has fireplace: No
Interior area
- Total structure area: 2,575
- Total interior livable area: 2,575 sqft
- Finished area above ground: 1,520
- Finished area below ground: 1,055
Property
Parking
- Parking features: Attached, Auto Garage Opener(s), Garage Door Opener
- Has attached garage: Yes
Features
- Patio & porch: Patio, Deck
Lot
- Size: 0.36 Acres
- Dimensions: 143 x 102 x 90 x 161
- Features: Sidewalk
Details
- Parcel number: R331467
- Special conditions: Standard,Arm's Length
Construction
Type & style
- Home type: SingleFamily
- Architectural style: Ranch
- Property subtype: Single Family Residence, Residential
Materials
- Frame, Stone
- Roof: Composition,Architectural Style
Condition
- Year built: 2023
Utilities & green energy
- Water: Public
- Utilities for property: Cable Available
Community & neighborhood
Location
- Region: Topeka
- Subdivision: Misty Harbor Estates #5
Price history
| Date | Event | Price |
|---|---|---|
| 6/29/2023 | Sold | -- |
Source: | ||
| 6/14/2023 | Pending sale | $440,000$171/sqft |
Source: | ||
| 6/14/2023 | Listed for sale | $440,000$171/sqft |
Source: | ||
Public tax history
| Year | Property taxes | Tax assessment |
|---|---|---|
| 2025 | -- | $50,040 +2% |
| 2024 | $9,719 +219.1% | $49,059 +558.4% |
| 2023 | $3,046 | $7,451 |
Find assessor info on the county website
Neighborhood: Colly Creek
Nearby schools
GreatSchools rating
- 3/10Pauline Central Primary SchoolGrades: PK-3Distance: 3 mi
- 6/10Washburn Rural Middle SchoolGrades: 7-8Distance: 2.8 mi
- 8/10Washburn Rural High SchoolGrades: 9-12Distance: 3.1 mi
Schools provided by the listing agent
- Elementary: Pauline Elementary School/USD 437
- Middle: Washburn Rural Middle School/USD 437
- High: Washburn Rural High School/USD 437
Source: Sunflower AOR. This data may not be complete. We recommend contacting the local school district to confirm school assignments for this home.



