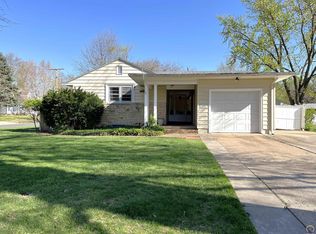Sold on 08/05/24
Price Unknown
3310 SW 20th St, Topeka, KS 66604
4beds
1,980sqft
Single Family Residence, Residential
Built in 1950
0.31 Acres Lot
$250,000 Zestimate®
$--/sqft
$1,682 Estimated rent
Home value
$250,000
$238,000 - $263,000
$1,682/mo
Zestimate® history
Loading...
Owner options
Explore your selling options
What's special
Westwood Beauty! Neutral decor throughout. Main floor bedroom, bath and laundry. Spacious main floor family room with built-in bookshelves. Attractive hardwood floors. New LVP in family room and main floor bedroom - 2022. Much new interior paint. Invisible fence both front and back of home. Move in and enjoy. Curtains in LR and FR do not stay.
Zillow last checked: 8 hours ago
Listing updated: August 05, 2024 at 10:53am
Listed by:
Norma Jantz 785-249-1077,
Kirk & Cobb, Inc.
Bought with:
Justin Armbruster, SP00244128
Genesis, LLC, Realtors
Source: Sunflower AOR,MLS#: 234851
Facts & features
Interior
Bedrooms & bathrooms
- Bedrooms: 4
- Bathrooms: 2
- Full bathrooms: 2
Primary bedroom
- Level: Main
- Area: 162.4
- Dimensions: 14 x 11.6
Bedroom 2
- Level: Upper
- Area: 174
- Dimensions: 15 x 11.6
Bedroom 3
- Level: Upper
- Area: 195
- Dimensions: 15 x 13
Bedroom 4
- Level: Upper
- Area: 110
- Dimensions: 11 x 10
Dining room
- Level: Main
- Area: 116.6
- Dimensions: 11 x 10.6
Family room
- Level: Main
- Area: 342
- Dimensions: 18 x 19
Kitchen
- Level: Main
- Area: 148.4
- Dimensions: 14 x 10.6
Laundry
- Level: Main
- Area: 27.6
- Dimensions: 6 x 4.6
Living room
- Level: Main
- Area: 216
- Dimensions: 18 x 12
Heating
- Natural Gas
Cooling
- Central Air
Appliances
- Included: Gas Range, Microwave, Dishwasher, Disposal, Cable TV Available
- Laundry: Main Level, Separate Room
Features
- Flooring: Hardwood, Vinyl, Laminate
- Doors: Storm Door(s)
- Windows: Storm Window(s)
- Basement: Concrete,Crawl Space,Partial,Unfinished
- Number of fireplaces: 1
- Fireplace features: One, Wood Burning, Living Room
Interior area
- Total structure area: 1,980
- Total interior livable area: 1,980 sqft
- Finished area above ground: 1,980
- Finished area below ground: 0
Property
Parking
- Parking features: Attached, Auto Garage Opener(s)
- Has attached garage: Yes
Features
- Patio & porch: Patio
- Fencing: Fenced
Lot
- Size: 0.31 Acres
- Dimensions: 60 x 197
Details
- Parcel number: R46089
- Special conditions: Standard,Arm's Length
Construction
Type & style
- Home type: SingleFamily
- Property subtype: Single Family Residence, Residential
Materials
- Roof: Composition
Condition
- Year built: 1950
Utilities & green energy
- Water: Public
- Utilities for property: Cable Available
Community & neighborhood
Location
- Region: Topeka
- Subdivision: Westwood Pl Add
Price history
| Date | Event | Price |
|---|---|---|
| 8/5/2024 | Sold | -- |
Source: | ||
| 7/1/2024 | Pending sale | $220,000$111/sqft |
Source: | ||
| 6/28/2024 | Listed for sale | $220,000$111/sqft |
Source: | ||
| 7/28/2021 | Sold | -- |
Source: | ||
Public tax history
| Year | Property taxes | Tax assessment |
|---|---|---|
| 2025 | -- | $24,492 +5% |
| 2024 | $3,301 +3.3% | $23,326 +6% |
| 2023 | $3,196 +7.5% | $22,006 +11% |
Find assessor info on the county website
Neighborhood: 66604
Nearby schools
GreatSchools rating
- 6/10Whitson Elementary SchoolGrades: PK-5Distance: 0.3 mi
- 6/10Marjorie French Middle SchoolGrades: 6-8Distance: 2.2 mi
- 3/10Topeka West High SchoolGrades: 9-12Distance: 1.5 mi
Schools provided by the listing agent
- Elementary: Whitson Elementary School/USD 501
- Middle: French Middle School/USD 501
- High: Topeka West High School/USD 501
Source: Sunflower AOR. This data may not be complete. We recommend contacting the local school district to confirm school assignments for this home.
