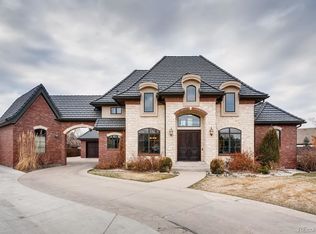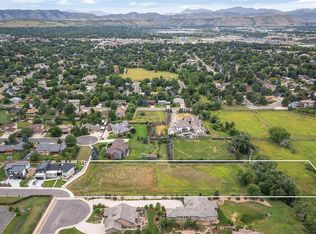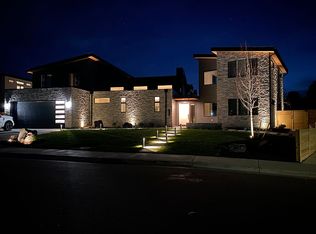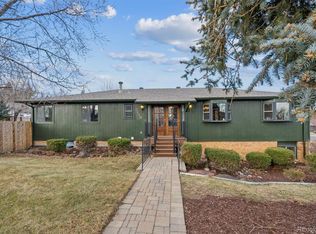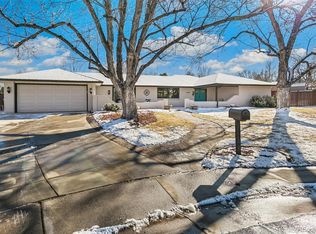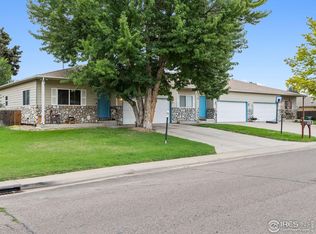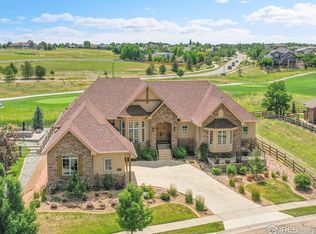Fantastic price on this wonderful estate property in Applewood area. Rarely available ranch style home located on near an acre at the end of a quiet cul-de-sac. Full finished walkout basement with separate entrance which would easily allow for multi-generational occupancy. Home has been nicely updated and very well maintained over the years. Primary bath includes a custom wet room/shower not even found in the most expensive homes. Additional features include open floor plan, high ceilings, large rooms/bedrooms, enclosed rear deck, oversized finished and heated garage, detached shop area, exterior programmable LED lighting. This dream property has endless possibilities for prospective buyers of any demographic. Please contact agent for list of many more features and inclusions.
For sale
$1,799,900
3310 Routt St, Wheat Ridge, CO 80033
5beds
5,928sqft
Est.:
Single Family Residence
Built in 1994
0.87 Acres Lot
$1,727,900 Zestimate®
$304/sqft
$-- HOA
What's special
Enclosed rear deckDetached shop areaHigh ceilingsOpen floor planNicely updatedVery well maintainedExterior programmable led lighting
- 64 days |
- 2,308 |
- 64 |
Zillow last checked: 8 hours ago
Listing updated: December 06, 2025 at 08:01am
Listed by:
Gary Hillam 3034443522,
Austin Real Estate Services
Source: IRES,MLS#: 1040139
Tour with a local agent
Facts & features
Interior
Bedrooms & bathrooms
- Bedrooms: 5
- Bathrooms: 4
- Full bathrooms: 2
- 3/4 bathrooms: 1
- 1/2 bathrooms: 1
- Main level bathrooms: 3
Primary bedroom
- Description: Hardwood
- Features: Tub+Shower Primary, Luxury Features Primary Bath, 5 Piece Primary Bath
- Level: Main
- Area: 288 Square Feet
- Dimensions: 16 x 18
Bedroom 2
- Description: Carpet
- Level: Main
- Area: 176 Square Feet
- Dimensions: 11 x 16
Bedroom 3
- Description: Carpet
- Level: Main
- Area: 182 Square Feet
- Dimensions: 13 x 14
Dining room
- Description: Hardwood
- Level: Main
- Area: 210 Square Feet
- Dimensions: 14 x 15
Kitchen
- Description: Hardwood
- Level: Main
- Area: 182 Square Feet
- Dimensions: 13 x 14
Living room
- Description: Hardwood
- Level: Main
- Area: 300 Square Feet
- Dimensions: 15 x 20
Study
- Description: Carpet
- Level: Main
- Area: 144 Square Feet
- Dimensions: 12 x 12
Heating
- Hot Water, Baseboard, Radiant
Cooling
- Central Air
Appliances
- Included: Electric Range, Self Cleaning Oven, Dishwasher, Refrigerator, Washer, Dryer, Microwave, Disposal
- Laundry: Washer/Dryer Hookup
Features
- Eat-in Kitchen, Separate Dining Room, Workshop, Kitchen Island, High Ceilings
- Flooring: Wood
- Doors: French Doors
- Windows: Window Coverings, Wood Frames
- Basement: Full,Partially Finished,Walk-Out Access
- Has fireplace: Yes
- Fireplace features: Circulating, Gas, Gas Log, Living Room
Interior area
- Total structure area: 5,928
- Total interior livable area: 5,928 sqft
- Finished area above ground: 2,992
- Finished area below ground: 2,936
Property
Parking
- Total spaces: 3
- Parking features: Garage Door Opener, Heated Garage, Oversized
- Attached garage spaces: 3
- Details: Attached
Accessibility
- Accessibility features: Accessible Approach with Ramp, Main Floor Bath, Accessible Bedroom, Stall Shower, Main Level Laundry
Features
- Levels: One
- Stories: 1
- Patio & porch: Patio, Deck
- Exterior features: Sprinkler System
- Has view: Yes
- View description: Plains View
Lot
- Size: 0.87 Acres
- Features: Cul-De-Sac, Evergreen Trees, Deciduous Trees, Abuts Public Open Space, Paved, Curbs, Gutters, Sidewalks, Street Light, Fire Hydrant within 500 Feet
Details
- Additional structures: Storage
- Parcel number: 458542
- Zoning: Res
- Special conditions: Private Owner
Construction
Type & style
- Home type: SingleFamily
- Architectural style: Legal Conforming
- Property subtype: Single Family Residence
Materials
- Frame, Brick, Stone
- Foundation: Structural Floor
- Roof: Metal
Condition
- New construction: No
- Year built: 1994
Utilities & green energy
- Electric: Xcel
- Gas: Xcel
- Sewer: Public Sewer
- Water: City
- Utilities for property: Natural Gas Available, Electricity Available, Cable Available
Green energy
- Energy efficient items: Southern Exposure, Windows, Thermostat
Community & HOA
Community
- Security: Security System, Fire Alarm
- Subdivision: Freimuth Second Flg
HOA
- Has HOA: No
Location
- Region: Wheat Ridge
Financial & listing details
- Price per square foot: $304/sqft
- Tax assessed value: $1,086,258
- Annual tax amount: $6,790
- Date on market: 12/6/2025
- Listing terms: Cash,Conventional,FHA,VA Loan
- Exclusions: Sellers personal property
- Electric utility on property: Yes
- Road surface type: Asphalt
Estimated market value
$1,727,900
$1.64M - $1.81M
$5,569/mo
Price history
Price history
| Date | Event | Price |
|---|---|---|
| 12/6/2025 | Listed for sale | $1,799,900$304/sqft |
Source: | ||
| 10/20/2025 | Listing removed | $1,799,900$304/sqft |
Source: | ||
| 10/4/2025 | Pending sale | $1,799,900$304/sqft |
Source: | ||
| 7/26/2025 | Listed for sale | $1,799,900-5.2%$304/sqft |
Source: | ||
| 7/8/2025 | Listing removed | $1,899,000$320/sqft |
Source: | ||
Public tax history
Public tax history
| Year | Property taxes | Tax assessment |
|---|---|---|
| 2024 | $6,755 +4.8% | $72,779 |
| 2023 | $6,448 -0.8% | $72,779 +7.2% |
| 2022 | $6,498 +21.9% | $67,870 -2.8% |
Find assessor info on the county website
BuyAbility℠ payment
Est. payment
$10,214/mo
Principal & interest
$8819
Property taxes
$765
Home insurance
$630
Climate risks
Neighborhood: 80033
Nearby schools
GreatSchools rating
- 7/10Prospect Valley Elementary SchoolGrades: K-5Distance: 0.2 mi
- 5/10Everitt Middle SchoolGrades: 6-8Distance: 1.2 mi
- 7/10Wheat Ridge High SchoolGrades: 9-12Distance: 1.2 mi
Schools provided by the listing agent
- Elementary: Prospect Valley
- Middle: Everitt
- High: Wheat Ridge
Source: IRES. This data may not be complete. We recommend contacting the local school district to confirm school assignments for this home.
- Loading
- Loading
