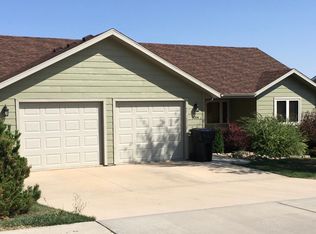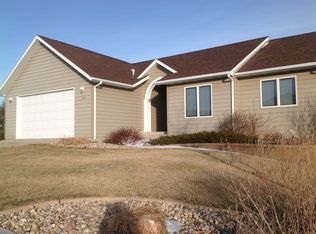Sold for $428,000 on 05/25/23
$428,000
3310 Roughlock Ln, Spearfish, SD 57783
5beds
2,764sqft
Site Built
Built in 2004
10,018.8 Square Feet Lot
$491,000 Zestimate®
$155/sqft
$3,076 Estimated rent
Home value
$491,000
$466,000 - $520,000
$3,076/mo
Zestimate® history
Loading...
Owner options
Explore your selling options
What's special
Offering views for miles from the deck and covered patio. Enjoy the views of Lookout Mountain and the City lights of Spearfish from the dining room and primary bedroom. 5 bedrooms, 3 bath home with a two-stall garage, fenced yard, and plush/mature landscaping. Features include an open floor plan & vaulted ceiling. The remodeled kitchen has ample cabinets, granite counters and a large island for entertaining. Main floor walk-in laundry and a mudroom with customized closet organizer off of the garage. There are also two lower level additional finished rooms for bedrooms/office space. Very large family room with potential for a home gym and theatre room. Oversized two stall garage with storage system, additional parking space. Well-maintained home. The lower level has a walk-out to the patio and a hot tub! Hot tub sold as is. Buyer is responsible for verifying all information on this MLS
Zillow last checked: 8 hours ago
Listing updated: June 02, 2023 at 08:08am
Listed by:
Alecia Hoffman,
Century 21 Spearfish Realty
Bought with:
Kari J Engen
The Real Estate Center of Spearfish
Source: Mount Rushmore Area AOR,MLS#: 75681
Facts & features
Interior
Bedrooms & bathrooms
- Bedrooms: 5
- Bathrooms: 3
- Full bathrooms: 3
- Main level bathrooms: 2
- Main level bedrooms: 3
Primary bedroom
- Description: View of the City
- Level: Main
- Area: 156
- Dimensions: 13 x 12
Bedroom 2
- Level: Main
- Area: 110
- Dimensions: 10 x 11
Bedroom 3
- Description: City View
- Level: Main
- Area: 110
- Dimensions: 10 x 11
Bedroom 4
- Description: Backyard view
- Level: Basement
- Area: 132
- Dimensions: 12 x 11
Dining room
- Description: City View
- Level: Main
- Area: 90
- Dimensions: 9 x 10
Family room
- Description: Has an entry
Kitchen
- Description: Granite Island
- Level: Main
- Dimensions: 14 x 10
Living room
- Description: Open concept main floor
- Level: Main
- Area: 195
- Dimensions: 13 x 15
Heating
- Natural Gas
Cooling
- Refrig. C/Air
Appliances
- Included: Dishwasher, Refrigerator, Microwave, Range Hood, Washer, Dryer
- Laundry: Main Level
Features
- Vaulted Ceiling(s), Walk-In Closet(s), Ceiling Fan(s), Granite Counters, Mud Room, Office, Workshop
- Flooring: Carpet, Tile, Vinyl
- Windows: Vinyl
- Has basement: Yes
- Number of fireplaces: 1
- Fireplace features: None
Interior area
- Total structure area: 2,764
- Total interior livable area: 2,764 sqft
Property
Parking
- Total spaces: 2
- Parking features: Two Car, Attached, Garage Door Opener
- Attached garage spaces: 2
Features
- Patio & porch: Porch Covered, Open Deck
- Has spa: Yes
- Spa features: Private
- Fencing: Wood,Chain Link
Lot
- Size: 10,018 sqft
Details
- Parcel number: 322101914018000
Construction
Type & style
- Home type: SingleFamily
- Architectural style: Ranch
- Property subtype: Site Built
Materials
- Frame
- Roof: Composition
Condition
- Year built: 2004
Community & neighborhood
Security
- Security features: Smoke Detector(s)
Location
- Region: Spearfish
- Subdivision: Green Acres
Other
Other facts
- Listing terms: Cash,New Loan
Price history
| Date | Event | Price |
|---|---|---|
| 5/25/2023 | Sold | $428,000-0.2%$155/sqft |
Source: | ||
| 4/20/2023 | Contingent | $429,000$155/sqft |
Source: | ||
| 4/17/2023 | Listed for sale | $429,000+40.7%$155/sqft |
Source: | ||
| 1/28/2021 | Listing removed | -- |
Source: Owner | ||
| 5/22/2019 | Listing removed | $1,800$1/sqft |
Source: Owner | ||
Public tax history
| Year | Property taxes | Tax assessment |
|---|---|---|
| 2025 | $4,551 -12.6% | $425,080 +2.6% |
| 2024 | $5,207 +6.3% | $414,230 -5.5% |
| 2023 | $4,897 +14.5% | $438,440 +9.6% |
Find assessor info on the county website
Neighborhood: 57783
Nearby schools
GreatSchools rating
- NAMountain View Elementary - 08Grades: KDistance: 3 mi
- 6/10Spearfish Middle School - 05Grades: 6-8Distance: 3.8 mi
- 5/10Spearfish High School - 01Grades: 9-12Distance: 3.9 mi
Schools provided by the listing agent
- District: Spearfish
Source: Mount Rushmore Area AOR. This data may not be complete. We recommend contacting the local school district to confirm school assignments for this home.

Get pre-qualified for a loan
At Zillow Home Loans, we can pre-qualify you in as little as 5 minutes with no impact to your credit score.An equal housing lender. NMLS #10287.

