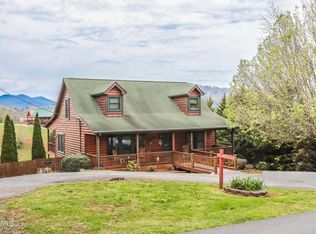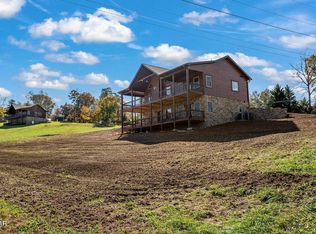The owners of this home have taken great care of their beautiful 3-level cabin-style oasis. Gorgeous views abound from the back patio and deck! Whether you're looking for a killer investment property or your full-time home, you've just found it right here in the heart of Wears Valley. Just 1 minute from Wears Valley Rd and the Foothills Parkway, 9 minutes from Pigeon Forge, and 4 minutes from the National Park entrance at Metcalf Bottoms. For convenience, the master suite is located on the main level, along with the kitchen, laundry room, living room, and dining area. Upstairs is a loft that could easily accommodate another sleeping area, plus another bedroom. Two more bedrooms are just downstairs along with the game room which was formerly a salon. Car collectors, there are 3 garage bays for you to fill with your treasures, and plenty of space leftover for your tools and toys. The 2-car detached garage also features a full-size staircase to the second level/attic storage area and hookups for an additional washing machine. The 1-car attached garage is just off of your future game room on the lower level. Both are served by the super-wide concrete driveway. It's impossible not to notice the well-manicured flowerbeds and shrubs, which have been a labor of love for the owners. In front, all kinds of birds and bees enjoy the native and exotic plant species. Inside and out, this is the ultimate Wears Valley residence. This is your chance to own 3310 Robeson Rd!
This property is off market, which means it's not currently listed for sale or rent on Zillow. This may be different from what's available on other websites or public sources.


