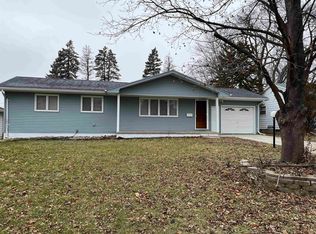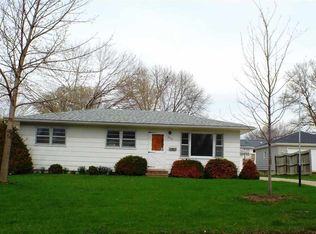Sold for $235,000
$235,000
3310 Randolph St, Waterloo, IA 50702
3beds
1,876sqft
Single Family Residence
Built in 1966
8,712 Square Feet Lot
$-- Zestimate®
$125/sqft
$888 Estimated rent
Home value
Not available
Estimated sales range
Not available
$888/mo
Zestimate® history
Loading...
Owner options
Explore your selling options
What's special
So great to come home to! This fantastic home has so much to offer and is located on a quiet street just north of the Columbus High School Sports Complex! Welcoming you is the spacious living room that is drenched in natural light. Connected is the updated eat-in kitchen, with beautiful cherry cabinets, granite countertops, stainless steel appliances, and great storage. This space flows seamlessly into a second living area. Use this as a second living room, entertaining space, a formal dining room, the options are endless! Here you will find easy access to the backyard, a masonry fireplace anchoring the room, and an attached bathroom for added convenience. Completing the main floor are three great-sized bedrooms and a second full bathroom to share. Living continues in the lower level with an additional living room, as well as a fourth non-conforming bedroom, great storage, and the laundry space. Additionally there is a large crawl space with a cement floor for additional storage. The exterior is just as great, offering an oversized, detached two-stall garage, a large partially fenced-in backyard, a newer concrete driveway, as well as a large deck and a patio for relaxing and entertaining. This is not one to pass up! Schedule your tour today!
Zillow last checked: 8 hours ago
Listing updated: April 26, 2025 at 04:04am
Listed by:
Amy Wienands 319-269-2477,
AWRE, EXP Realty, LLC,
Mary Gillett 319-231-8689,
AWRE, EXP Realty, LLC
Bought with:
Laurie Lynch, S67342000
Oakridge Real Estate
Source: Northeast Iowa Regional BOR,MLS#: 20251107
Facts & features
Interior
Bedrooms & bathrooms
- Bedrooms: 3
- Bathrooms: 2
- Full bathrooms: 2
Other
- Level: Upper
Other
- Level: Main
Other
- Level: Lower
Dining room
- Level: Main
Kitchen
- Level: Main
Living room
- Level: Main
Heating
- Forced Air
Cooling
- Central Air
Appliances
- Laundry: Lower Level
Features
- Solid Surface Counters
- Basement: Partially Finished
- Has fireplace: Yes
- Fireplace features: One, In Family Room Up, Masonry
Interior area
- Total interior livable area: 1,876 sqft
- Finished area below ground: 500
Property
Parking
- Total spaces: 2
- Parking features: 2 Stall, Detached Garage
- Carport spaces: 2
Features
- Patio & porch: Deck, Patio
Lot
- Size: 8,712 sqft
- Dimensions: 70x63x130x130
Details
- Parcel number: 881303276061
- Zoning: R-2
- Special conditions: Standard
Construction
Type & style
- Home type: SingleFamily
- Property subtype: Single Family Residence
Materials
- Other
- Roof: Shingle,Asphalt
Condition
- Year built: 1966
Utilities & green energy
- Sewer: Public Sewer
- Water: Public
Community & neighborhood
Location
- Region: Waterloo
Other
Other facts
- Road surface type: Concrete
Price history
| Date | Event | Price |
|---|---|---|
| 4/25/2025 | Sold | $235,000+0%$125/sqft |
Source: | ||
| 3/21/2025 | Pending sale | $234,900$125/sqft |
Source: | ||
| 3/19/2025 | Listed for sale | $234,900+11.9%$125/sqft |
Source: | ||
| 11/17/2023 | Sold | $210,000-2.3%$112/sqft |
Source: | ||
| 10/15/2023 | Pending sale | $215,000$115/sqft |
Source: | ||
Public tax history
| Year | Property taxes | Tax assessment |
|---|---|---|
| 2017 | $2,776 +4% | $133,270 +2.1% |
| 2016 | $2,668 | $130,550 +0.7% |
| 2015 | $2,668 +6.3% | $129,630 +4.7% |
Find assessor info on the county website
Neighborhood: Park Haven
Nearby schools
GreatSchools rating
- 3/10Kittrell Elementary SchoolGrades: PK-5Distance: 0.5 mi
- 6/10Hoover Middle SchoolGrades: 6-8Distance: 1.2 mi
- 3/10West High SchoolGrades: 9-12Distance: 0.7 mi
Schools provided by the listing agent
- Elementary: Kittrell Elementary
- Middle: Hoover Intermediate
- High: West High
Source: Northeast Iowa Regional BOR. This data may not be complete. We recommend contacting the local school district to confirm school assignments for this home.
Get pre-qualified for a loan
At Zillow Home Loans, we can pre-qualify you in as little as 5 minutes with no impact to your credit score.An equal housing lender. NMLS #10287.

