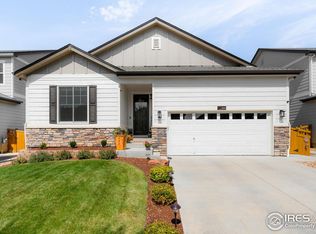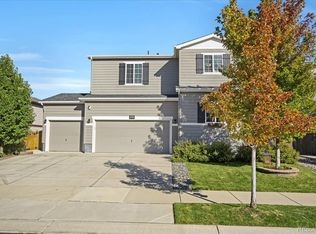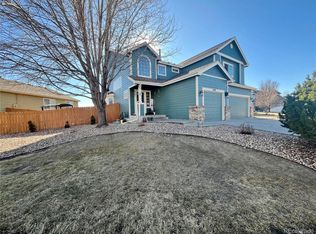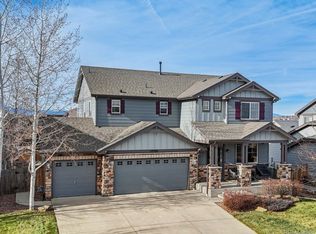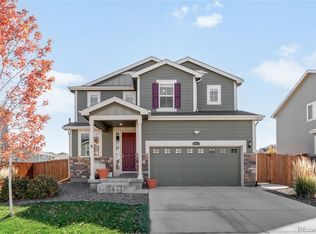New roof 2023, New exterior paint 2024, Welcome to this beautifully maintained 5 bedroom, 4-bathroom home offering comfort, space and style. The open-concept layout features a bright and airy living area, large island for cooking, and generous bedrooms. This home boasts hardwood flooring throughout the main level, plenty of natural lights, open kitchen with an oversized island. The second floor comprises four rooms, two of which are equipped with en-suite bathrooms. Additionally, a loft space is available, serving as a multifunctional area for entertainment and recreational activities. The basement is finished with bedroom and bathroom and plenty of space for entertaining, movie nights, or game set up. The backyard is fully landscaped with a cover patio, perfect for summer BBQ. This beautiful home is located in a great neighborhood with community pool, clubhouse, parks and trails.
For sale
Price cut: $22K (1/15)
$658,000
3310 Quicksilver Road, Frederick, CO 80516
5beds
3,886sqft
Est.:
Single Family Residence
Built in 2015
5,788 Square Feet Lot
$655,800 Zestimate®
$169/sqft
$70/mo HOA
What's special
Generous bedroomsLarge island for cookingOpen-concept layoutPlenty of natural light
- 255 days |
- 463 |
- 11 |
Zillow last checked: 8 hours ago
Listing updated: 23 hours ago
Listed by:
Jiewen Yuan 720-206-7818 sellhomesco@gmail.com,
Sunshine Realty Group
Source: REcolorado,MLS#: 9696084
Tour with a local agent
Facts & features
Interior
Bedrooms & bathrooms
- Bedrooms: 5
- Bathrooms: 4
- Full bathrooms: 4
Bedroom
- Level: Upper
- Area: 137.5 Square Feet
- Dimensions: 12.5 x 11
Bedroom
- Level: Upper
- Area: 110.24 Square Feet
- Dimensions: 10.6 x 10.4
Bedroom
- Level: Upper
- Area: 120.19 Square Feet
- Dimensions: 11.9 x 10.1
Bedroom
- Level: Basement
- Area: 128.52 Square Feet
- Dimensions: 11.9 x 10.8
Bathroom
- Level: Upper
Bathroom
- Level: Upper
Bathroom
- Level: Basement
Other
- Level: Upper
- Area: 232.5 Square Feet
- Dimensions: 15.5 x 15
Other
- Level: Upper
Heating
- Forced Air
Cooling
- Central Air
Appliances
- Included: Dishwasher, Dryer, Oven, Range Hood, Refrigerator, Washer
Features
- Flooring: Carpet, Vinyl, Wood
- Basement: Finished,Full
- Number of fireplaces: 1
- Fireplace features: Family Room
Interior area
- Total structure area: 3,886
- Total interior livable area: 3,886 sqft
- Finished area above ground: 2,746
- Finished area below ground: 915
Property
Parking
- Total spaces: 2
- Parking features: Garage - Attached
- Attached garage spaces: 2
Features
- Levels: Two
- Stories: 2
- Patio & porch: Covered, Front Porch
Lot
- Size: 5,788 Square Feet
- Features: Landscaped, Sprinklers In Front
Details
- Parcel number: R6784417
- Special conditions: Standard
Construction
Type & style
- Home type: SingleFamily
- Property subtype: Single Family Residence
Materials
- Wood Siding
- Roof: Composition
Condition
- Year built: 2015
Utilities & green energy
- Sewer: Public Sewer
Community & HOA
Community
- Subdivision: Wyndham Hill
HOA
- Has HOA: Yes
- Amenities included: Clubhouse, Park, Playground, Pool, Trail(s)
- HOA fee: $70 monthly
- HOA name: Wyndham Hill Master Association
- HOA phone: 303-420-4433
Location
- Region: Frederick
Financial & listing details
- Price per square foot: $169/sqft
- Tax assessed value: $674,123
- Annual tax amount: $7,011
- Date on market: 5/4/2025
- Listing terms: Cash,Conventional,Other
- Exclusions: Seller's Personal Property
- Ownership: Individual
Estimated market value
$655,800
$623,000 - $689,000
$3,577/mo
Price history
Price history
| Date | Event | Price |
|---|---|---|
| 1/15/2026 | Price change | $658,000-3.2%$169/sqft |
Source: | ||
| 1/11/2026 | Price change | $3,150-1.6%$1/sqft |
Source: REcolorado #8002567 Report a problem | ||
| 11/14/2025 | Price change | $3,200-3%$1/sqft |
Source: REcolorado #8002567 Report a problem | ||
| 11/4/2025 | Price change | $3,300-2.9%$1/sqft |
Source: REcolorado #8002567 Report a problem | ||
| 10/15/2025 | Price change | $3,400-2.9%$1/sqft |
Source: REcolorado #8002567 Report a problem | ||
Public tax history
Public tax history
| Year | Property taxes | Tax assessment |
|---|---|---|
| 2025 | $7,011 +2.4% | $42,140 -7% |
| 2024 | $6,847 +20% | $45,330 -1% |
| 2023 | $5,704 -0.7% | $45,770 +29.7% |
Find assessor info on the county website
BuyAbility℠ payment
Est. payment
$3,721/mo
Principal & interest
$3108
Property taxes
$313
Other costs
$300
Climate risks
Neighborhood: 80516
Nearby schools
GreatSchools rating
- 7/10GRAND VIEW ELEMENTARYGrades: PK-5Distance: 0.4 mi
- 6/10Erie Middle SchoolGrades: 6-8Distance: 4.3 mi
- 8/10Erie High SchoolGrades: 9-12Distance: 3.4 mi
Schools provided by the listing agent
- Elementary: Grand View
- Middle: Erie
- High: Erie
- District: St. Vrain Valley RE-1J
Source: REcolorado. This data may not be complete. We recommend contacting the local school district to confirm school assignments for this home.
- Loading
- Loading
