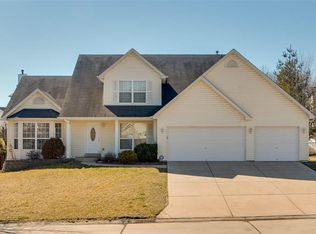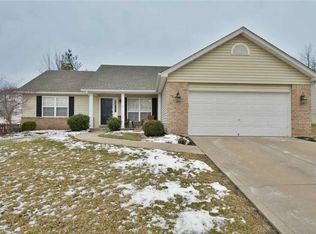BEAUTIFULLY UPDATED GREAT RM RANCH WITHIN MINUTES OF HWYS & SHOPPING! NEWER ARCH ROOF! ENERGY EFFICIENT FURNACE & A/C REPLACED 2016! OPEN VAULTED FLOOR PLAN WELCOMES YOU INTO GREAT RM FEATURING NEWER PLANK HARDWOOD FLRING + BRICK WB FP FLANKED BY ARCHED WINDOWS! VAULTED CEILINGS CONTINUE INTO BRKFST & KITCHEN W/42" WHITE CABINETRY W/BRUSHED NICKEL HARDWARD, UPDATED SS APPL- SMOOTH TOP STOVE, BLT-IN MICRO & DW! TRAVERTINE TILED BACKSPLASH! LOTS OF COUNTERSPACE W/BK BAR OVERHANG! MFL OFF KITCHEN LEADS TO O/S 3 CAR GARAGE W/EXTRA WORKSHOP AREA. HARDWD FLRING CONTINUES THRU HALLWAY INTO BEDRMS. VAULTED MST SUITE W/LUX BATH HAS SEP CORNER SOAKING TUB, SHOWER & WLK-IN CLOSET! SPECTACULAR FINISH IN THE LOWER LEVEL W/FAMILY RM W/GAS FP FLANKED BY BLT-IN BOOKCASES, 2ND KITCHEN FEATURES ESPRESSO CABINETRY W/BRUSHED NICKEL PULLS & SM TRAVERTINE TILE BACKSPLASH! REC RM, 3RD FULL BATH, ADORABLE PLAY RM & OFFICE AREA + TONS OF STORAGE! HUGE LEVEL FENCED IN YARD PROF LANDSCAPPED W/CONCRETE EDGING!
This property is off market, which means it's not currently listed for sale or rent on Zillow. This may be different from what's available on other websites or public sources.

