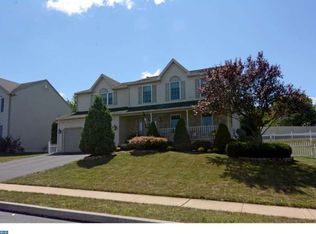Sold for $465,000
$465,000
3310 Pequot Dr, Sinking Spring, PA 19608
4beds
3,050sqft
Single Family Residence
Built in 2004
0.28 Acres Lot
$487,300 Zestimate®
$152/sqft
$2,998 Estimated rent
Home value
$487,300
$448,000 - $526,000
$2,998/mo
Zestimate® history
Loading...
Owner options
Explore your selling options
What's special
Welcome Home! This 3,050 sq. ft. home located in the Wilson School District has 4 bedrooms, 2.5 baths, 9 ft. ceilings, and a 2-car garage. When you first enter, you are greeted by a stunning 2 story foyer with natural light pouring in from the large front window. The first floor consists of a cozy office, a multipurpose room, a formal dining room, a living room, and an eat in kitchen. The kitchen has tons of cabinet and countertop space and a large island which allows for more storage. You will find a large pantry with shelves and a spacious deck off the kitchen for tons of family grilling. The focus of the large family room is a gas fireplace perfect to gather around for family movie nights. The first floor has newly installed luxury vinyl planks giving a natural wood flooring appearance. On the second floor, you will find 4 bedrooms including a primary with a sitting room and a large walk-in closet. The primary bedroom also has a large bathroom with jetted soaking tub and shower. The basement is framed for your future needs with so many options available! Once completed, it could add an additional 1000 sq. ft. to your living space. Several years ago, the backyard had a complete swing set with a slide. See photos! This home is minutes away from schools, restaurants, shopping, and major highways.
Zillow last checked: 8 hours ago
Listing updated: May 05, 2025 at 08:25pm
Listed by:
Terry Bubacz 484-467-2310,
RE/MAX Of Reading
Bought with:
Ed Spayd, RS276480
RE/MAX Of Reading
Source: Bright MLS,MLS#: PABK2052802
Facts & features
Interior
Bedrooms & bathrooms
- Bedrooms: 4
- Bathrooms: 3
- Full bathrooms: 2
- 1/2 bathrooms: 1
- Main level bathrooms: 1
Primary bedroom
- Level: Upper
- Area: 266 Square Feet
- Dimensions: 14 X 19
Primary bedroom
- Level: Unspecified
Bedroom 1
- Level: Upper
- Area: 168 Square Feet
- Dimensions: 14 X 12
Bedroom 2
- Level: Upper
- Area: 143 Square Feet
- Dimensions: 13 X 11
Bedroom 3
- Level: Upper
- Area: 121 Square Feet
- Dimensions: 11 X 11
Dining room
- Level: Main
- Area: 210 Square Feet
- Dimensions: 14 X 15
Family room
- Level: Main
- Area: 266 Square Feet
- Dimensions: 19 X 14
Kitchen
- Features: Kitchen - Gas Cooking
- Level: Main
- Area: 264 Square Feet
- Dimensions: 24 X 11
Living room
- Level: Main
- Area: 210 Square Feet
- Dimensions: 14 X 15
Other
- Description: OFFICE
- Level: Main
- Area: 168 Square Feet
- Dimensions: 14 X 12
Heating
- Forced Air, Natural Gas
Cooling
- Central Air, Electric
Appliances
- Included: Dishwasher, Microwave, Disposal, Dryer, Oven/Range - Gas, Refrigerator, Washer, Water Conditioner - Owned, Water Heater, Gas Water Heater
- Laundry: Main Level
Features
- Bathroom - Walk-In Shower, Built-in Features, Ceiling Fan(s), Formal/Separate Dining Room, Pantry, 9'+ Ceilings, Dry Wall
- Flooring: Carpet, Ceramic Tile, Luxury Vinyl
- Windows: Window Treatments
- Basement: Full,Improved,Concrete,Space For Rooms,Sump Pump
- Number of fireplaces: 1
- Fireplace features: Gas/Propane
Interior area
- Total structure area: 4,050
- Total interior livable area: 3,050 sqft
- Finished area above ground: 3,050
Property
Parking
- Total spaces: 6
- Parking features: Storage, Built In, Garage Faces Front, Garage Door Opener, Inside Entrance, Asphalt, Attached, Driveway, On Street
- Attached garage spaces: 2
- Uncovered spaces: 4
Accessibility
- Accessibility features: None
Features
- Levels: Two
- Stories: 2
- Patio & porch: Deck
- Exterior features: Sidewalks, Street Lights
- Pool features: None
- Spa features: Bath
Lot
- Size: 0.28 Acres
Details
- Additional structures: Above Grade
- Parcel number: 80438617117087
- Zoning: RES
- Special conditions: Standard
Construction
Type & style
- Home type: SingleFamily
- Architectural style: Colonial
- Property subtype: Single Family Residence
Materials
- Vinyl Siding, Brick
- Foundation: Active Radon Mitigation
- Roof: Pitched,Shingle
Condition
- Excellent
- New construction: No
- Year built: 2004
Details
- Builder model: MAINE
- Builder name: FORINO
Utilities & green energy
- Electric: 200+ Amp Service
- Sewer: Public Sewer
- Water: Public
Community & neighborhood
Location
- Region: Sinking Spring
- Subdivision: Oak View Estates
- Municipality: SPRING TWP
Other
Other facts
- Listing agreement: Exclusive Agency
- Listing terms: Conventional,Cash
- Ownership: Fee Simple
Price history
| Date | Event | Price |
|---|---|---|
| 4/21/2025 | Sold | $465,000-6.9%$152/sqft |
Source: | ||
| 3/31/2025 | Pending sale | $499,500$164/sqft |
Source: | ||
| 3/24/2025 | Listing removed | $499,500$164/sqft |
Source: | ||
| 3/12/2025 | Price change | $499,500-1.9%$164/sqft |
Source: | ||
| 2/20/2025 | Price change | $509,000-1.9%$167/sqft |
Source: | ||
Public tax history
| Year | Property taxes | Tax assessment |
|---|---|---|
| 2025 | $10,235 +3.9% | $230,200 |
| 2024 | $9,849 +5% | $230,200 |
| 2023 | $9,385 +2.5% | $230,200 |
Find assessor info on the county website
Neighborhood: 19608
Nearby schools
GreatSchools rating
- 7/10Cornwall Terrace El SchoolGrades: K-5Distance: 0.7 mi
- 7/10Wilson Southern Middle SchoolGrades: 6-8Distance: 0.7 mi
- 7/10Wilson High SchoolGrades: 9-12Distance: 1.7 mi
Schools provided by the listing agent
- Elementary: Cornwall Terrace
- Middle: Wilson Southern
- High: Wilson
- District: Wilson
Source: Bright MLS. This data may not be complete. We recommend contacting the local school district to confirm school assignments for this home.
Get pre-qualified for a loan
At Zillow Home Loans, we can pre-qualify you in as little as 5 minutes with no impact to your credit score.An equal housing lender. NMLS #10287.
