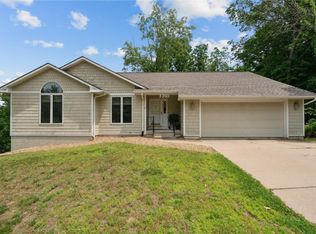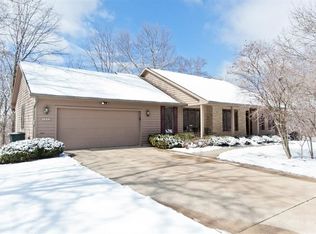Sold for $402,000
$402,000
3310 Old Orchard Rd NE, Cedar Rapids, IA 52402
4beds
3,957sqft
Single Family Residence
Built in 1987
0.56 Acres Lot
$406,500 Zestimate®
$102/sqft
$2,995 Estimated rent
Home value
$406,500
$378,000 - $439,000
$2,995/mo
Zestimate® history
Loading...
Owner options
Explore your selling options
What's special
Welcome to 3310 Old Orchard Rd NE in Cedar Rapids! This stunning 2-story home offers nearly 4,000 finished square feet of versatile living space on a half-acre lot in the desirable Kennedy School District. Step inside to find 4 spacious bedrooms, 3.5 bathrooms, a dedicated study, and multiple living rooms on the expansive main level—perfect for entertaining or relaxing. The lower level features a walkout, providing easy access to the fenced-in backyard, ideal for outdoor activities, pets, or gatherings. The updated roof (2021) provides peace of mind, while the attached 3-stall garage adds convenience and ample storage.
Located near Interstate 380 and the Cedar River, this home also offers easy access to restaurants, shops, parks, and schools—everything you need just minutes away! With its size, thoughtful layout, and unbeatable location, this property is a rare find at $409,000. Schedule your private showing today and make this exceptional home yours!
Zillow last checked: 8 hours ago
Listing updated: January 31, 2025 at 11:46am
Listed by:
Chad Gloede 319-573-0697,
RE/MAX CONCEPTS,
Noah Gloede 319-450-5251,
RE/MAX CONCEPTS
Bought with:
Matt Smith
RE/MAX CONCEPTS
Source: CRAAR, CDRMLS,MLS#: 2408449 Originating MLS: Cedar Rapids Area Association Of Realtors
Originating MLS: Cedar Rapids Area Association Of Realtors
Facts & features
Interior
Bedrooms & bathrooms
- Bedrooms: 4
- Bathrooms: 4
- Full bathrooms: 3
- 1/2 bathrooms: 1
Other
- Level: Second
Heating
- Forced Air, Gas
Cooling
- Central Air
Appliances
- Included: Dryer, Dishwasher, Disposal, Gas Water Heater, Microwave, Range, Refrigerator, Washer
Features
- Breakfast Bar, Dining Area, Separate/Formal Dining Room, Kitchen/Dining Combo, Bath in Primary Bedroom, Upper Level Primary
- Basement: Full,Concrete,Walk-Out Access
- Has fireplace: Yes
- Fireplace features: Insert, Family Room, Gas, Living Room, Wood Burning
Interior area
- Total interior livable area: 3,957 sqft
- Finished area above ground: 2,857
- Finished area below ground: 1,100
Property
Parking
- Total spaces: 3
- Parking features: Attached, Underground, Garage, Off Street, On Street, Garage Door Opener
- Attached garage spaces: 3
- Has uncovered spaces: Yes
Features
- Levels: Two
- Stories: 2
- Patio & porch: Deck
- Exterior features: Fence
Lot
- Size: 0.56 Acres
- Dimensions: 24,182
- Features: Wooded
Details
- Parcel number: 140830100300000
Construction
Type & style
- Home type: SingleFamily
- Architectural style: Two Story
- Property subtype: Single Family Residence
Materials
- Brick, Frame, Wood Siding
- Foundation: Poured
Condition
- New construction: No
- Year built: 1987
Utilities & green energy
- Sewer: Public Sewer
- Water: Public
Community & neighborhood
Location
- Region: Cedar Rapids
Other
Other facts
- Listing terms: Cash,Conventional,FHA,VA Loan
Price history
| Date | Event | Price |
|---|---|---|
| 1/31/2025 | Sold | $402,000-1.7%$102/sqft |
Source: | ||
| 1/2/2025 | Pending sale | $409,000$103/sqft |
Source: | ||
| 12/23/2024 | Listed for sale | $409,000$103/sqft |
Source: | ||
| 12/23/2024 | Pending sale | $409,000$103/sqft |
Source: | ||
| 12/17/2024 | Listed for sale | $409,000+7.6%$103/sqft |
Source: | ||
Public tax history
| Year | Property taxes | Tax assessment |
|---|---|---|
| 2024 | $6,688 -10.7% | $388,400 |
| 2023 | $7,490 +8.5% | $388,400 +6.7% |
| 2022 | $6,902 +8.1% | $364,000 +6.4% |
Find assessor info on the county website
Neighborhood: 52402
Nearby schools
GreatSchools rating
- 5/10Pierce Elementary SchoolGrades: K-5Distance: 0.9 mi
- 2/10Franklin Middle SchoolGrades: 6-8Distance: 2.7 mi
- 5/10John F Kennedy High SchoolGrades: 9-12Distance: 0.9 mi
Schools provided by the listing agent
- Elementary: Pierce
- Middle: Franklin
- High: Kennedy
Source: CRAAR, CDRMLS. This data may not be complete. We recommend contacting the local school district to confirm school assignments for this home.
Get pre-qualified for a loan
At Zillow Home Loans, we can pre-qualify you in as little as 5 minutes with no impact to your credit score.An equal housing lender. NMLS #10287.
Sell for more on Zillow
Get a Zillow Showcase℠ listing at no additional cost and you could sell for .
$406,500
2% more+$8,130
With Zillow Showcase(estimated)$414,630

