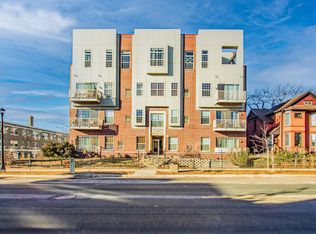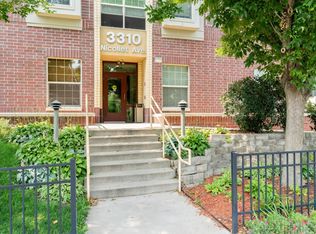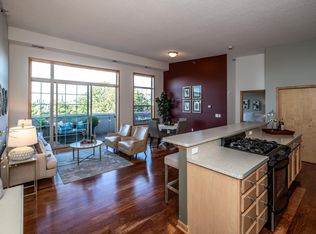Closed
$240,000
3310 Nicollet Ave UNIT 302, Minneapolis, MN 55408
2beds
1,203sqft
High Rise
Built in 2006
-- sqft lot
$237,600 Zestimate®
$200/sqft
$2,045 Estimated rent
Home value
$237,600
$219,000 - $257,000
$2,045/mo
Zestimate® history
Loading...
Owner options
Explore your selling options
What's special
Welcome home to this beautiful condo in Minneapolis! This stunning end unit boasts 14' ceilings, tons of natural light and an open floor plan. Enjoy views of the city from your kitchen and living room. The deck just off the living room is the perfect spot to unwind after a long day. Complete with a large primary suite, stainless steel appliances, a large living room, in-unit laundry, updated lights and paint, and plenty of storage.
Located in close proximity to numerous shops & restaurants as well as multiple parks & the Minnesota Institute of Art. Conveniently located just off of 35W to make commuting a breeze! Schedule a showing today to see everything this amazing condo has to offer!
Visitor's guest suite available for guests!
Heated garage stall #17 (end spot). Pets and rentals allowed.
Zillow last checked: 8 hours ago
Listing updated: July 09, 2025 at 12:57pm
Listed by:
Darya Ansari 612-286-5515,
Coldwell Banker Realty
Bought with:
Michael Jon Juliff
Jason Mitchell Group
Source: NorthstarMLS as distributed by MLS GRID,MLS#: 6733441
Facts & features
Interior
Bedrooms & bathrooms
- Bedrooms: 2
- Bathrooms: 2
- Full bathrooms: 2
Bedroom 1
- Level: Main
- Area: 196 Square Feet
- Dimensions: 14x14
Bedroom 2
- Level: Main
- Area: 180 Square Feet
- Dimensions: 12x15
Dining room
- Level: Main
- Area: 98 Square Feet
- Dimensions: 7x14
Flex room
- Level: Main
- Area: 64 Square Feet
- Dimensions: 8x8
Kitchen
- Level: Main
- Area: 100 Square Feet
- Dimensions: 10x10
Living room
- Level: Main
- Area: 168 Square Feet
- Dimensions: 12x14
Heating
- Forced Air
Cooling
- Central Air
Appliances
- Included: Dishwasher, Dryer, Microwave, Range, Refrigerator, Stainless Steel Appliance(s), Washer
Features
- Basement: None
Interior area
- Total structure area: 1,203
- Total interior livable area: 1,203 sqft
- Finished area above ground: 1,203
- Finished area below ground: 0
Property
Parking
- Total spaces: 1
- Parking features: Assigned, Attached, Heated Garage, Insulated Garage, Garage
- Attached garage spaces: 1
Accessibility
- Accessibility features: Accessible Elevator Installed
Features
- Levels: One
- Stories: 1
Lot
- Size: 0.52 Acres
- Dimensions: 33 x 100 x 159 x 201
Details
- Foundation area: 1203
- Parcel number: 0302824240223
- Zoning description: Residential-Single Family
Construction
Type & style
- Home type: Condo
- Property subtype: High Rise
- Attached to another structure: Yes
Materials
- Brick/Stone
Condition
- Age of Property: 19
- New construction: No
- Year built: 2006
Utilities & green energy
- Gas: Natural Gas
- Sewer: City Sewer/Connected
- Water: City Water/Connected
Community & neighborhood
Location
- Region: Minneapolis
- Subdivision: Cic 1373 3310 Nicollet Condos
HOA & financial
HOA
- Has HOA: Yes
- HOA fee: $597 monthly
- Amenities included: Elevator(s)
- Services included: Cable TV, Hazard Insurance, Parking, Professional Mgmt, Trash, Snow Removal
- Association name: JSP Properties
- Association phone: 651-324-2877
Price history
| Date | Event | Price |
|---|---|---|
| 6/30/2025 | Sold | $240,000$200/sqft |
Source: | ||
| 6/5/2025 | Listed for sale | $240,000-4%$200/sqft |
Source: | ||
| 10/19/2024 | Listing removed | $250,000$208/sqft |
Source: | ||
| 9/19/2024 | Listed for sale | $250,000+0.4%$208/sqft |
Source: | ||
| 5/31/2022 | Sold | $249,000-0.4%$207/sqft |
Source: | ||
Public tax history
| Year | Property taxes | Tax assessment |
|---|---|---|
| 2025 | $3,073 +9.5% | $230,000 |
| 2024 | $2,808 +1.7% | $230,000 |
| 2023 | $2,760 -5% | $230,000 +2.2% |
Find assessor info on the county website
Neighborhood: Lyndale
Nearby schools
GreatSchools rating
- 3/10Lyndale Elementary SchoolGrades: PK-5Distance: 0.3 mi
- 6/10Justice Page Middle SchoolGrades: 6-8Distance: 2 mi
- 8/10Washburn Senior High SchoolGrades: 9-12Distance: 2 mi

Get pre-qualified for a loan
At Zillow Home Loans, we can pre-qualify you in as little as 5 minutes with no impact to your credit score.An equal housing lender. NMLS #10287.
Sell for more on Zillow
Get a free Zillow Showcase℠ listing and you could sell for .
$237,600
2% more+ $4,752
With Zillow Showcase(estimated)
$242,352


