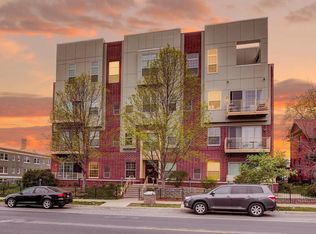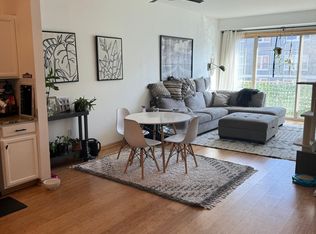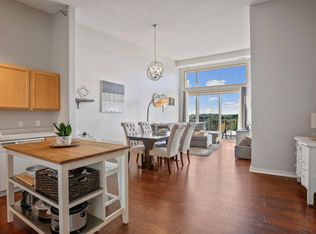Closed
$235,000
3310 Nicollet Ave UNIT 201, Minneapolis, MN 55408
2beds
1,108sqft
High Rise
Built in 2006
-- sqft lot
$234,300 Zestimate®
$212/sqft
$1,945 Estimated rent
Home value
$234,300
$216,000 - $255,000
$1,945/mo
Zestimate® history
Loading...
Owner options
Explore your selling options
What's special
Bright and sunny southeast corner unit! You'll love the tall ceilings, open design layout, balcony and all of the natural light that floods in with windows on two sides of the main living spaces. The generous kitchen features a breakfast bar, ample counter space, a pretty subway tile backsplash and fantastic storage. Both bedrooms are spacious and the primary features it's own private full bath. Just off the entryway is a perfect place for your home office or a quiet reading nook. Enjoy the convenience of in-unit laundry, a private balcony, and heated underground parking. The building also offers a reasonably priced guest suite rental, making it easy to host visitors. Located in a vibrant, walkable neighborhood where you'll love the many fantastic restaurants and easy access to the nearby Greenway, offering miles of scenic trails.
Zillow last checked: 8 hours ago
Listing updated: May 06, 2025 at 11:19am
Listed by:
Gina M Dumas 612-718-2783,
RE/MAX Results
Bought with:
Amber Spangler
eXp Realty
Source: NorthstarMLS as distributed by MLS GRID,MLS#: 6645733
Facts & features
Interior
Bedrooms & bathrooms
- Bedrooms: 2
- Bathrooms: 2
- Full bathrooms: 2
Bedroom 1
- Level: Main
- Area: 180 Square Feet
- Dimensions: 18x10
Bedroom 2
- Level: Main
- Area: 130 Square Feet
- Dimensions: 13x10
Deck
- Level: Main
- Area: 60 Square Feet
- Dimensions: 12x5
Dining room
- Level: Main
- Area: 80 Square Feet
- Dimensions: 10x8
Foyer
- Level: Main
- Area: 150 Square Feet
- Dimensions: 30x5
Kitchen
- Level: Main
- Area: 156 Square Feet
- Dimensions: 13x12
Living room
- Level: Main
- Area: 170 Square Feet
- Dimensions: 17x10
Heating
- Forced Air
Cooling
- Central Air
Appliances
- Included: Dishwasher, Dryer, Microwave, Range, Refrigerator, Washer
Features
- Basement: None
Interior area
- Total structure area: 1,108
- Total interior livable area: 1,108 sqft
- Finished area above ground: 1,108
- Finished area below ground: 0
Property
Parking
- Total spaces: 2
- Parking features: Assigned, Shared Driveway, Garage Door Opener, Heated Garage, Underground
- Garage spaces: 1
- Uncovered spaces: 1
Accessibility
- Accessibility features: Accessible Elevator Installed, No Stairs Internal, Accessible Approach with Ramp
Features
- Levels: One
- Stories: 1
- Pool features: None
Lot
- Size: 0.52 Acres
- Dimensions: 100 x 193
- Features: Near Public Transit, Zero Lot Line
Details
- Foundation area: 1108
- Parcel number: 0302824240213
- Zoning description: Residential-Single Family
Construction
Type & style
- Home type: Condo
- Property subtype: High Rise
- Attached to another structure: Yes
Materials
- Brick/Stone, Stucco
Condition
- Age of Property: 19
- New construction: No
- Year built: 2006
Utilities & green energy
- Gas: Natural Gas
- Sewer: City Sewer/Connected
- Water: City Water/Connected
Community & neighborhood
Location
- Region: Minneapolis
HOA & financial
HOA
- Has HOA: Yes
- HOA fee: $570 monthly
- Amenities included: Elevator(s), Security
- Services included: Maintenance Structure, Controlled Access, Hazard Insurance, Internet, Maintenance Grounds, Parking, Professional Mgmt, Trash, Security, Sewer, Shared Amenities, Lawn Care, Snow Removal
- Association name: Associa MN
- Association phone: 651-408-2173
Other
Other facts
- Road surface type: Paved
Price history
| Date | Event | Price |
|---|---|---|
| 4/14/2025 | Sold | $235,000+4.4%$212/sqft |
Source: | ||
| 4/14/2025 | Pending sale | $225,000$203/sqft |
Source: | ||
| 3/20/2025 | Listed for sale | $225,000+12.6%$203/sqft |
Source: | ||
| 6/23/2017 | Sold | $199,900$180/sqft |
Source: | ||
| 4/18/2017 | Listed for sale | $199,900+35.1%$180/sqft |
Source: The Realty House #4817850 | ||
Public tax history
| Year | Property taxes | Tax assessment |
|---|---|---|
| 2025 | $2,799 +5.5% | $213,000 |
| 2024 | $2,653 +1.9% | $213,000 -2.7% |
| 2023 | $2,604 +0.5% | $219,000 +2.3% |
Find assessor info on the county website
Neighborhood: Lyndale
Nearby schools
GreatSchools rating
- 3/10Lyndale Elementary SchoolGrades: PK-5Distance: 0.3 mi
- 6/10Justice Page Middle SchoolGrades: 6-8Distance: 2 mi
- 8/10Washburn Senior High SchoolGrades: 9-12Distance: 2 mi

Get pre-qualified for a loan
At Zillow Home Loans, we can pre-qualify you in as little as 5 minutes with no impact to your credit score.An equal housing lender. NMLS #10287.
Sell for more on Zillow
Get a free Zillow Showcase℠ listing and you could sell for .
$234,300
2% more+ $4,686
With Zillow Showcase(estimated)
$238,986

