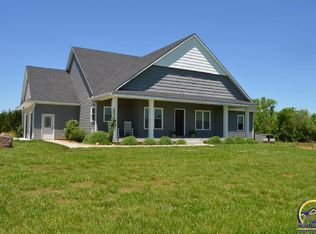Sold on 06/30/23
Price Unknown
3310 NW 43rd St, Topeka, KS 66618
5beds
3,370sqft
Single Family Residence, Residential
Built in 1991
3.01 Acres Lot
$485,900 Zestimate®
$--/sqft
$3,558 Estimated rent
Home value
$485,900
$462,000 - $510,000
$3,558/mo
Zestimate® history
Loading...
Owner options
Explore your selling options
What's special
Super sharp home nestled into 3 pristine acres in Seaman School district. This 5 bed 3.5 bath walkout home features new James Hardie siding and updated windows throughout. You will love the open floor plan flooded with natural light and beautiful views. The deep basement offers plenty of room for family fun and entertaining. The main floor has two "primary bedrooms", perfect fit for teenagers or in laws quarters. This is a rare property don't miss out!
Zillow last checked: 8 hours ago
Listing updated: June 30, 2023 at 07:58am
Listed by:
Cory Clutter 785-224-9034,
Genesis, LLC, Realtors
Bought with:
Cory Clutter, SP00233237
Genesis, LLC, Realtors
Source: Sunflower AOR,MLS#: 228995
Facts & features
Interior
Bedrooms & bathrooms
- Bedrooms: 5
- Bathrooms: 4
- Full bathrooms: 3
- 1/2 bathrooms: 1
Primary bedroom
- Level: Main
- Area: 221
- Dimensions: 17x13
Bedroom 2
- Level: Main
- Area: 180
- Dimensions: 15x12
Bedroom 3
- Level: Main
- Area: 168
- Dimensions: 14x12
Bedroom 4
- Level: Main
- Area: 168
- Dimensions: 14x12
Other
- Level: Main
- Area: 154
- Dimensions: 14x11
Family room
- Level: Basement
- Area: 221
- Dimensions: 17x13
Great room
- Level: Main
- Dimensions: 13x10 (sunroom)
Kitchen
- Level: Main
- Area: 324
- Dimensions: 27x12
Laundry
- Level: Main
Living room
- Level: Main
- Area: 345
- Dimensions: 23x15
Heating
- Natural Gas
Cooling
- Central Air
Appliances
- Laundry: Main Level
Features
- High Ceilings
- Basement: Concrete
- Has fireplace: No
Interior area
- Total structure area: 3,370
- Total interior livable area: 3,370 sqft
- Finished area above ground: 1,870
- Finished area below ground: 1,500
Property
Parking
- Parking features: Attached
- Has attached garage: Yes
Features
- Patio & porch: Covered, Deck
Lot
- Size: 3.01 Acres
Details
- Additional structures: Shed(s)
- Parcel number: R7058
- Special conditions: Standard,Arm's Length
Construction
Type & style
- Home type: SingleFamily
- Architectural style: Ranch
- Property subtype: Single Family Residence, Residential
Materials
- Roof: Architectural Style
Condition
- Year built: 1991
Community & neighborhood
Location
- Region: Topeka
- Subdivision: Shawnee County
Price history
| Date | Event | Price |
|---|---|---|
| 6/30/2023 | Sold | -- |
Source: | ||
| 5/15/2023 | Pending sale | $399,900$119/sqft |
Source: | ||
| 5/11/2023 | Listed for sale | $399,900$119/sqft |
Source: | ||
| 7/20/2016 | Sold | -- |
Source: | ||
Public tax history
| Year | Property taxes | Tax assessment |
|---|---|---|
| 2025 | -- | $46,681 +3% |
| 2024 | $5,807 +3.7% | $45,321 +3.5% |
| 2023 | $5,599 +9.7% | $43,788 +11% |
Find assessor info on the county website
Neighborhood: 66618
Nearby schools
GreatSchools rating
- 7/10West Indianola Elementary SchoolGrades: K-6Distance: 0.8 mi
- 5/10Seaman Middle SchoolGrades: 7-8Distance: 2.9 mi
- 6/10Seaman High SchoolGrades: 9-12Distance: 2.2 mi
Schools provided by the listing agent
- Elementary: West Indianola Elementary School/USD 345
- Middle: Seaman Middle School/USD 345
- High: Seaman High School/USD 345
Source: Sunflower AOR. This data may not be complete. We recommend contacting the local school district to confirm school assignments for this home.
