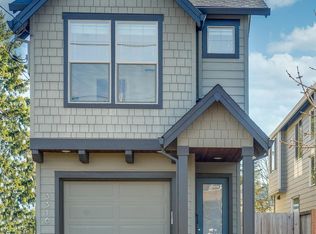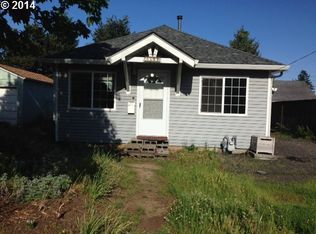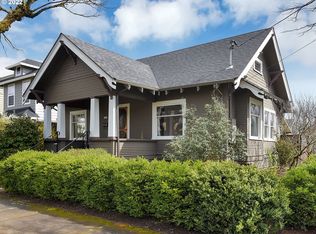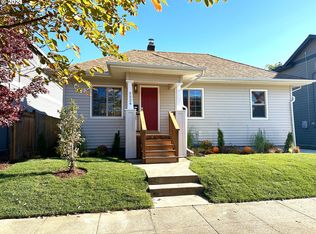Sold
$550,000
3310 NE 75th Ave, Portland, OR 97213
3beds
1,505sqft
Residential, Single Family Residence
Built in 2021
2,613.6 Square Feet Lot
$537,600 Zestimate®
$365/sqft
$2,862 Estimated rent
Home value
$537,600
$500,000 - $575,000
$2,862/mo
Zestimate® history
Loading...
Owner options
Explore your selling options
What's special
Bright and Stylish Newer Home in Desirable Roseway Neighborhood! Sunlight pours through large south-facing windows, filling this beautifully designed home with warmth and natural light. The bright, modern interior features designer touches throughout, including quartz countertops, dove gray kitchen cabinets, a custom tile backsplash, wide-plank hardwood and open-rail stairs. Upstairs, the primary suite offers a touch of luxury with tray ceilings and a spacious en-suite bathroom complete with double sinks, a soaking tub, and a separate walk-in shower. Additional perks include a built-in office desk and included refrigerator. Enjoy being just minutes from Glenhaven Park and Rose City Golf Course in one of Portland's sought-after neighborhoods! Open House on Saturday 4/19 12:00-3pm.
Zillow last checked: 8 hours ago
Listing updated: May 15, 2025 at 06:03am
Listed by:
Scott Eversaul 360-624-4335,
MORE Realty
Bought with:
Heidi Torkko, 200901094
eXp Realty, LLC
Source: RMLS (OR),MLS#: 246067568
Facts & features
Interior
Bedrooms & bathrooms
- Bedrooms: 3
- Bathrooms: 3
- Full bathrooms: 2
- Partial bathrooms: 1
- Main level bathrooms: 1
Primary bedroom
- Features: Bathtub With Shower
- Level: Upper
Bedroom 2
- Level: Upper
Bedroom 3
- Level: Upper
Dining room
- Level: Lower
Kitchen
- Level: Lower
Living room
- Level: Lower
Heating
- Forced Air 95 Plus
Cooling
- Central Air
Appliances
- Included: Dishwasher, Free-Standing Gas Range, Gas Appliances, Plumbed For Ice Maker, Range Hood, Stainless Steel Appliance(s), Gas Water Heater, Tank Water Heater
- Laundry: Laundry Room
Features
- High Ceilings, High Speed Internet, Quartz, Soaking Tub, Bathtub With Shower
- Flooring: Engineered Hardwood, Wall to Wall Carpet
- Windows: Double Pane Windows, Vinyl Frames
- Basement: Crawl Space
- Number of fireplaces: 1
- Fireplace features: Gas
Interior area
- Total structure area: 1,505
- Total interior livable area: 1,505 sqft
Property
Parking
- Total spaces: 1
- Parking features: Driveway, On Street, Garage Door Opener, Attached, Extra Deep Garage
- Attached garage spaces: 1
- Has uncovered spaces: Yes
Features
- Levels: Two
- Stories: 2
- Exterior features: Yard
- Fencing: Fenced
Lot
- Size: 2,613 sqft
- Dimensions: 25 x 100 appro x imately
- Features: Gated, Level, SqFt 0K to 2999
Details
- Parcel number: R173696
- Zoning: R5
Construction
Type & style
- Home type: SingleFamily
- Architectural style: Craftsman
- Property subtype: Residential, Single Family Residence
Materials
- Cement Siding, Lap Siding
- Foundation: Concrete Perimeter
- Roof: Composition
Condition
- Resale
- New construction: No
- Year built: 2021
Utilities & green energy
- Gas: Gas
- Sewer: Public Sewer
- Water: Public
- Utilities for property: Cable Connected
Community & neighborhood
Security
- Security features: Sidewalk
Location
- Region: Portland
- Subdivision: Roseway / Rose City Park
Other
Other facts
- Listing terms: Cash,Conventional,FHA
- Road surface type: Paved
Price history
| Date | Event | Price |
|---|---|---|
| 5/14/2025 | Sold | $550,000+3.8%$365/sqft |
Source: | ||
| 4/24/2025 | Pending sale | $529,900$352/sqft |
Source: | ||
| 4/18/2025 | Listed for sale | $529,900+12.7%$352/sqft |
Source: | ||
| 10/1/2020 | Sold | $470,000+248.1%$312/sqft |
Source: | ||
| 3/2/2020 | Sold | $135,000-12.9%$90/sqft |
Source: Public Record | ||
Public tax history
| Year | Property taxes | Tax assessment |
|---|---|---|
| 2025 | $6,980 +3.7% | $259,030 +3% |
| 2024 | $6,729 +4% | $251,490 +3% |
| 2023 | $6,470 -36.2% | $244,170 +3% |
Find assessor info on the county website
Neighborhood: Roseway
Nearby schools
GreatSchools rating
- 6/10Lee Elementary SchoolGrades: K-5Distance: 1 mi
- 6/10Roseway Heights SchoolGrades: 6-8Distance: 0.2 mi
- 4/10Leodis V. McDaniel High SchoolGrades: 9-12Distance: 0.4 mi
Schools provided by the listing agent
- Elementary: Jason Lee
- Middle: Roseway Heights
- High: Leodis Mcdaniel
Source: RMLS (OR). This data may not be complete. We recommend contacting the local school district to confirm school assignments for this home.
Get a cash offer in 3 minutes
Find out how much your home could sell for in as little as 3 minutes with a no-obligation cash offer.
Estimated market value
$537,600
Get a cash offer in 3 minutes
Find out how much your home could sell for in as little as 3 minutes with a no-obligation cash offer.
Estimated market value
$537,600



