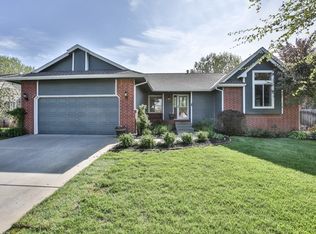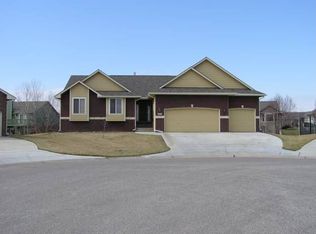Spacious & Open Floor Plan w/ Vaulted Ceilings, 4 Bedroom, 3 Bath Home w/ Finished Walk-Out Basement * Kitchen & Dining Area w/ Wood Flooring, Island in Kitchen * Dining Room w/ Bay Window & Entry to Wood Deck & Back Yard * Vaulted Ceiling in Living Room w/ Ceiling Fan + Gas Fireplace & Mirror Above Mantle * Vaulted Ceiling in Master Bedroom w/ Fan * Master Bath Includes Tile Flooring, Double Vanity Sinks & Walk-In Closet * Family Room Finished in Basement (L-Shaped) w/ Gas Fireplace (Includes Blower) + Built-In Shelves Surrounding Fireplace * Wet Bar in Family Room + Walk-Out Basement (Below Grade) * 4th Bedroom Finished in Basement w/ Ceiling Fan * 3rd Bath in Basement w/ Upgraded Vanity, Counter-Top & Fixtures * Unfinished Area for Future office or Playroom (12 x 11) * Home has Sprinkler System * Desirable Area & Location * Call to View Today!
This property is off market, which means it's not currently listed for sale or rent on Zillow. This may be different from what's available on other websites or public sources.

