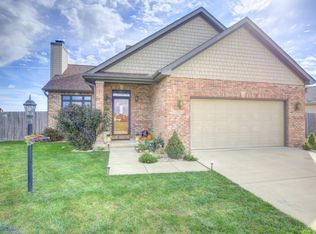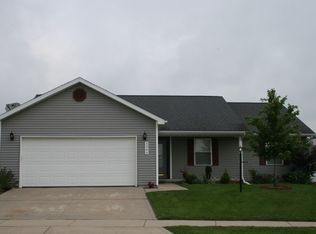Closed
$380,000
3310 Memory Ln, Urbana, IL 61802
4beds
1,551sqft
Single Family Residence
Built in 2009
0.31 Acres Lot
$363,400 Zestimate®
$245/sqft
$2,518 Estimated rent
Home value
$363,400
$342,000 - $382,000
$2,518/mo
Zestimate® history
Loading...
Owner options
Explore your selling options
What's special
As soon as you pull up, you will know you are "HOME". This custom built, original owner home, shows and feels like it is new construction, due to how meticulously maintained/loved by its owner it has been since inception. Not a detail has been missed in this home, from the curb appeal, the professional landscaping, covered front porch and private lane. Once inside, you will notice the soaring nine (9)-foot ceilings, open concept split floor plan, rounded drywall, tray ceilings, warm colors, and tasteful decor throughout. Please take note of the wide hallways and doorways that present a handicap accessible lifestyle as well. The spacious eat-in kitchen provides a plethora of cabinet space, with slide out drawers, for your convenience, an eating bar, pantry and breakfast nook, all perfect for entertaining. The living room opens up to the AMAZING backyard with a large patio/deck, gazebo, firepit, audio speakers, garden shed, private backyard with plenty of room to roam, that backs up to a private walking path, ornate common area and no neighbors directly behind you, with beautiful sunrises! The finished basement includes an open concept floor plan with a large family room that is wired for surround sound and an oversized adjacent kitchenette, giving you the opportunity to host parties and/or let your imagination go wild utilizing the space to enjoy any of your favorite extracurricular activities! There is also a spacious bedroom, full bathroom and storage galore! Lastly the oversized two car garage gives you plenty of space for your cars, tools or hobbies. Don't miss the pull-down attic access, that has lights and flooring/carpet, for your convenience, providing even more storage possibilities! Updates include, but not limited to, new roof and siding 2021-2022, high efficiency heating/cooling system, with whole house humidifier, high efficiency water heater, water powered back-up sump pump and more! Schedule your tour today to preview this beautiful home and don't forget your checkbook! :)
Zillow last checked: 8 hours ago
Listing updated: May 30, 2025 at 01:01am
Listing courtesy of:
Eddie Mullins 217-377-2130,
RE/MAX REALTY ASSOCIATES-CHA
Bought with:
Lisa Rector
KELLER WILLIAMS-TREC
Source: MRED as distributed by MLS GRID,MLS#: 12306553
Facts & features
Interior
Bedrooms & bathrooms
- Bedrooms: 4
- Bathrooms: 3
- Full bathrooms: 3
Primary bedroom
- Features: Flooring (Carpet), Bathroom (Full)
- Level: Main
- Area: 208 Square Feet
- Dimensions: 13X16
Bedroom 2
- Features: Flooring (Carpet)
- Level: Main
- Area: 110 Square Feet
- Dimensions: 11X10
Bedroom 3
- Features: Flooring (Carpet)
- Level: Basement
- Area: 168 Square Feet
- Dimensions: 12X14
Bedroom 4
- Features: Flooring (Carpet)
- Level: Main
- Area: 110 Square Feet
- Dimensions: 10X11
Bar entertainment
- Features: Flooring (Ceramic Tile)
- Level: Basement
- Area: 192 Square Feet
- Dimensions: 12X16
Bonus room
- Features: Flooring (Other)
- Level: Basement
- Area: 520 Square Feet
- Dimensions: 20X26
Dining room
- Features: Flooring (Ceramic Tile)
- Level: Main
- Area: 121 Square Feet
- Dimensions: 11X11
Family room
- Features: Flooring (Carpet)
- Level: Basement
- Area: 726 Square Feet
- Dimensions: 22X33
Foyer
- Features: Flooring (Ceramic Tile)
- Level: Main
- Area: 28 Square Feet
- Dimensions: 4X7
Kitchen
- Features: Kitchen (Eating Area-Table Space, Island, Pantry-Closet), Flooring (Ceramic Tile)
- Level: Main
- Area: 132 Square Feet
- Dimensions: 11X12
Laundry
- Features: Flooring (Ceramic Tile)
- Level: Main
- Area: 80 Square Feet
- Dimensions: 8X10
Living room
- Features: Flooring (Wood Laminate)
- Level: Main
- Area: 306 Square Feet
- Dimensions: 17X18
Walk in closet
- Features: Flooring (Carpet)
- Level: Main
- Area: 63 Square Feet
- Dimensions: 9X7
Heating
- Natural Gas, Forced Air
Cooling
- Central Air
Appliances
- Included: Range, Microwave, Dishwasher, Refrigerator, Washer, Dryer, Disposal, Stainless Steel Appliance(s)
- Laundry: Main Level
Features
- Wet Bar, 1st Floor Bedroom, 1st Floor Full Bath, Pantry
- Flooring: Laminate
- Basement: Partially Finished,Full
- Number of fireplaces: 1
- Fireplace features: Gas Log, Living Room
Interior area
- Total structure area: 3,093
- Total interior livable area: 1,551 sqft
- Finished area below ground: 1,093
Property
Parking
- Total spaces: 2.5
- Parking features: Concrete, Garage Door Opener, On Site, Garage Owned, Attached, Garage
- Attached garage spaces: 2.5
- Has uncovered spaces: Yes
Accessibility
- Accessibility features: No Disability Access
Features
- Stories: 1
- Patio & porch: Deck, Porch
- Fencing: Fenced
Lot
- Size: 0.31 Acres
- Dimensions: 55.99X134.07X137X201.63
Details
- Parcel number: 932128427004
- Special conditions: None
- Other equipment: TV-Cable
Construction
Type & style
- Home type: SingleFamily
- Architectural style: Ranch
- Property subtype: Single Family Residence
Materials
- Vinyl Siding
Condition
- New construction: No
- Year built: 2009
Utilities & green energy
- Electric: 100 Amp Service
- Sewer: Public Sewer
- Water: Public
Community & neighborhood
Security
- Security features: Carbon Monoxide Detector(s)
Community
- Community features: Sidewalks
Location
- Region: Urbana
- Subdivision: South Ridge
Other
Other facts
- Listing terms: Conventional
- Ownership: Fee Simple
Price history
| Date | Event | Price |
|---|---|---|
| 5/27/2025 | Sold | $380,000+0%$245/sqft |
Source: | ||
| 3/13/2025 | Contingent | $379,900$245/sqft |
Source: | ||
| 3/12/2025 | Listed for sale | $379,900+71.6%$245/sqft |
Source: | ||
| 10/5/2009 | Sold | $221,400+381.3%$143/sqft |
Source: | ||
| 7/29/2009 | Sold | $46,000$30/sqft |
Source: Public Record Report a problem | ||
Public tax history
| Year | Property taxes | Tax assessment |
|---|---|---|
| 2024 | $5,982 -3% | $82,000 +9.6% |
| 2023 | $6,169 -1.7% | $74,820 +8.6% |
| 2022 | $6,277 +9.1% | $68,900 +7.3% |
Find assessor info on the county website
Neighborhood: 61802
Nearby schools
GreatSchools rating
- 1/10Thomas Paine Elementary SchoolGrades: K-5Distance: 1.4 mi
- 1/10Urbana Middle SchoolGrades: 6-8Distance: 2.3 mi
- 3/10Urbana High SchoolGrades: 9-12Distance: 2.3 mi
Schools provided by the listing agent
- Elementary: Thomas Paine Elementary School
- Middle: Urbana Middle School
- High: Urbana High School
- District: 116
Source: MRED as distributed by MLS GRID. This data may not be complete. We recommend contacting the local school district to confirm school assignments for this home.
Get pre-qualified for a loan
At Zillow Home Loans, we can pre-qualify you in as little as 5 minutes with no impact to your credit score.An equal housing lender. NMLS #10287.

