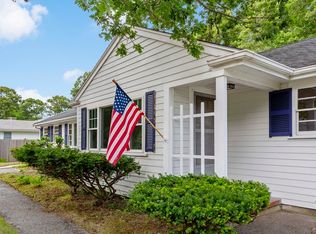Built 1825 & carefully renovated with love by current owners. 10 min. walk to Millway beach, 5 min. walk to village shops and restaurants. Custom kitchen w/ stainless appliances, honed granite breakfast bar, open casual dining, family room, formal dining, & living room. Private first floor guest suite has its own tile bath. The front entry hall leads to the second floor bedrooms and full bath with laundry. New roof, fresh paint, many new windows, custom shutters, town water, and town sewer! Three additional parking spots included across the street.
This property is off market, which means it's not currently listed for sale or rent on Zillow. This may be different from what's available on other websites or public sources.
