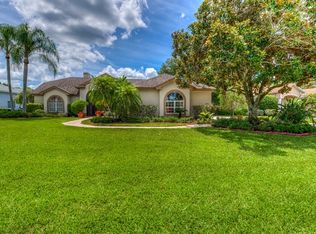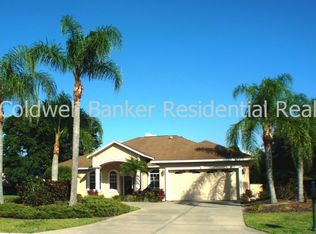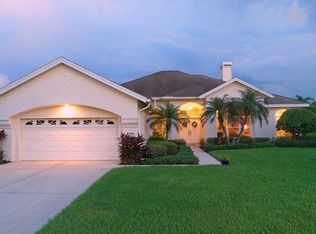Sold for $775,000 on 04/28/23
$775,000
3310 Little Country Rd, Parrish, FL 34219
5beds
2,923sqft
Single Family Residence
Built in 1996
0.46 Acres Lot
$745,200 Zestimate®
$265/sqft
$4,456 Estimated rent
Home value
$745,200
$700,000 - $797,000
$4,456/mo
Zestimate® history
Loading...
Owner options
Explore your selling options
What's special
Situated in the beautiful golfing community of River Wilderness (golf membership optional) with large lots, peaceful country atmosphere, and 24/7 manned security gate this 5-bedroom pool and spa home is full of light. It’s two owner’s suits each have en suite bathrooms and direct access to the screened-in lanai. The 5th Bedroom has built-in shelving and can be used as bedroom, office or den. The magnificent private view out the rear lanai looks across the pool and lake surrounded by preserve. The oversized three-car garage features additional room for a golf cart and/or workshop as well as extra storage! The AC was replaced in 2020, the house exterior was painted 2021, the roof was replaced in 2013 and hot water heater in 2017. Located in the most convenient part of Parrish you can easily get to Sarasota, Bradenton, Tampa and St. Pete. This is a place to make your own!
Zillow last checked: 8 hours ago
Listing updated: February 26, 2024 at 08:12pm
Listing Provided by:
Barbara Beasley 941-724-4334,
REALTY PLACE 941-212-2828
Bought with:
Amie Parcinski, 3549251
BHHS FLORIDA PROPERTIES GROUP
Source: Stellar MLS,MLS#: A4557877 Originating MLS: Sarasota - Manatee
Originating MLS: Sarasota - Manatee

Facts & features
Interior
Bedrooms & bathrooms
- Bedrooms: 5
- Bathrooms: 3
- Full bathrooms: 3
Primary bedroom
- Features: En Suite Bathroom
- Level: First
- Dimensions: 14x20
Other
- Features: En Suite Bathroom
- Level: First
- Dimensions: 12x14
Bedroom 4
- Level: First
- Dimensions: 12x12
Bedroom 5
- Level: First
- Dimensions: 14x14
Bathroom 3
- Level: First
- Dimensions: 12x16
Dinette
- Level: First
- Dimensions: 10x10
Dining room
- Level: First
- Dimensions: 10x14
Great room
- Features: Ceiling Fan(s)
- Level: First
- Dimensions: 16x18
Kitchen
- Features: Kitchen Island, Pantry, Stone Counters
- Level: First
- Dimensions: 14x16
Laundry
- Level: First
Living room
- Features: Ceiling Fan(s)
- Level: First
- Dimensions: 16x18
Heating
- Electric
Cooling
- Central Air
Appliances
- Included: Dishwasher, Disposal, Dryer, Electric Water Heater, Microwave, Range, Refrigerator, Washer
- Laundry: Inside, Laundry Room
Features
- Ceiling Fan(s), Crown Molding, Eating Space In Kitchen, High Ceilings, Kitchen/Family Room Combo, L Dining, Primary Bedroom Main Floor, Open Floorplan, Solid Surface Counters, Solid Wood Cabinets, Split Bedroom, Stone Counters, Thermostat, Walk-In Closet(s), In-Law Floorplan
- Flooring: Carpet, Tile
- Doors: Sliding Doors
- Windows: Hurricane Shutters
- Has fireplace: No
Interior area
- Total structure area: 4,207
- Total interior livable area: 2,923 sqft
Property
Parking
- Total spaces: 3
- Parking features: Circular Driveway, Garage Door Opener, Garage Faces Side, Golf Cart Parking, Oversized, Workshop in Garage
- Attached garage spaces: 3
- Has uncovered spaces: Yes
Features
- Levels: One
- Stories: 1
- Patio & porch: Covered, Enclosed, Rear Porch, Screened
- Exterior features: Irrigation System, Private Mailbox, Sidewalk
- Has private pool: Yes
- Pool features: Gunite, In Ground, Screen Enclosure
- Has spa: Yes
- Spa features: In Ground
- Has view: Yes
- View description: Park/Greenbelt, Pool, Trees/Woods, Water, Lake
- Has water view: Yes
- Water view: Water,Lake
- Waterfront features: Lake Privileges
Lot
- Size: 0.46 Acres
- Features: Conservation Area, Greenbelt, Landscaped, Near Golf Course
- Residential vegetation: Mature Landscaping
Details
- Parcel number: 503916454
- Zoning: PDR
- Special conditions: None
Construction
Type & style
- Home type: SingleFamily
- Architectural style: Florida
- Property subtype: Single Family Residence
Materials
- Block, Stucco
- Foundation: Slab
- Roof: Shingle
Condition
- New construction: No
- Year built: 1996
Utilities & green energy
- Sewer: Public Sewer
- Water: Public
- Utilities for property: Cable Connected, Electricity Connected, Phone Available, Sewer Connected, Underground Utilities, Water Connected
Community & neighborhood
Security
- Security features: Gated Community
Community
- Community features: Community Boat Ramp, Dock, Fishing, Water Access, Deed Restrictions, Gated, Golf Carts OK, Golf, Restaurant, Sidewalks
Location
- Region: Parrish
- Subdivision: RIVER WILDERNESS PH II-B
HOA & financial
HOA
- Has HOA: Yes
- HOA fee: $155 monthly
- Amenities included: Gated, Security
- Services included: 24-Hour Guard
- Association name: Steve Highbee
Other fees
- Pet fee: $0 monthly
Other financial information
- Total actual rent: 0
Other
Other facts
- Listing terms: Cash,Conventional
- Ownership: Fee Simple
- Road surface type: Asphalt
Price history
| Date | Event | Price |
|---|---|---|
| 2/27/2024 | Listing removed | $595,000-23.2%$204/sqft |
Source: | ||
| 4/28/2023 | Sold | $775,000$265/sqft |
Source: | ||
| 3/17/2023 | Pending sale | $775,000$265/sqft |
Source: | ||
| 2/15/2023 | Price change | $775,000-1.9%$265/sqft |
Source: | ||
| 2/7/2023 | Price change | $790,000-3.7%$270/sqft |
Source: | ||
Public tax history
| Year | Property taxes | Tax assessment |
|---|---|---|
| 2024 | $5,933 -26.3% | $456,866 -24.2% |
| 2023 | $8,053 +2.4% | $603,024 +3% |
| 2022 | $7,861 +33.7% | $585,460 +50.1% |
Find assessor info on the county website
Neighborhood: 34219
Nearby schools
GreatSchools rating
- 8/10Annie Lucy Williams Elementary SchoolGrades: PK-5Distance: 2.7 mi
- 4/10Parrish Community High SchoolGrades: Distance: 2.8 mi
- 4/10Buffalo Creek Middle SchoolGrades: 6-8Distance: 4.2 mi
Schools provided by the listing agent
- Elementary: Williams Elementary
- Middle: Buffalo Creek Middle
- High: Parrish Community High
Source: Stellar MLS. This data may not be complete. We recommend contacting the local school district to confirm school assignments for this home.
Get a cash offer in 3 minutes
Find out how much your home could sell for in as little as 3 minutes with a no-obligation cash offer.
Estimated market value
$745,200
Get a cash offer in 3 minutes
Find out how much your home could sell for in as little as 3 minutes with a no-obligation cash offer.
Estimated market value
$745,200


