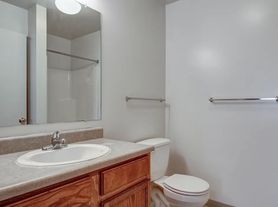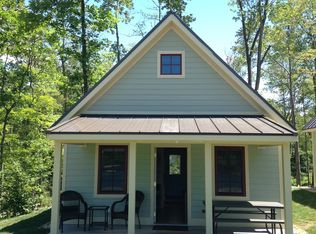Welcome to this beautifully maintained 4-bedroom, 4-bathroom home offering the ideal combination of modern convenience and country charm. Situated on a generous lot, this property features a spacious two-stall garage, a handy shed for extra storage, and a versatile barn. Step inside to a thoughtfully designed floor plan with generous living spaces and natural light throughout. The heart of the home is the inviting dining room, where a cozy fireplace adds warmth and ambiance perfect for entertaining guests. The kitchen is well-equipped for any home chef, and the spacious bedrooms and updated bathrooms ensure comfort for everyone.
Tenant responsible for Gas, Electric, Trash, and snow removal.
Owner takes care of Lawncare.
(Property has well and septic system)
*Up to 2 pets allowed*
$250 refundable pet deposit per animal
$30 monthly fee per animal
1 Year Lease Term
Call us now for Open House dates and times with our Leasing Agent!
$45 application fee for all applicants over the age of 18
Viewing the unit is a requirement of the application process.
House for rent
$2,900/mo
3310 Lake Dr, Allegan, MI 49010
4beds
3,440sqft
Price may not include required fees and charges.
Single family residence
Available now
Cats, dogs OK
-- A/C
In unit laundry
Attached garage parking
Forced air
What's special
Cozy fireplaceVersatile barnThoughtfully designed floor planSpacious bedroomsGenerous living spacesSpacious two-stall garageInviting dining room
- 93 days |
- -- |
- -- |
Travel times
Looking to buy when your lease ends?
Consider a first-time homebuyer savings account designed to grow your down payment with up to a 6% match & a competitive APY.
Facts & features
Interior
Bedrooms & bathrooms
- Bedrooms: 4
- Bathrooms: 4
- Full bathrooms: 4
Heating
- Forced Air
Appliances
- Included: Dishwasher, Dryer, Microwave, Oven, Refrigerator, Washer
- Laundry: In Unit
Interior area
- Total interior livable area: 3,440 sqft
Property
Parking
- Parking features: Attached
- Has attached garage: Yes
- Details: Contact manager
Features
- Exterior features: Electricity not included in rent, Garbage not included in rent, Gas not included in rent, Heating system: Forced Air
Details
- Parcel number: 0154001650
Construction
Type & style
- Home type: SingleFamily
- Property subtype: Single Family Residence
Community & HOA
Location
- Region: Allegan
Financial & listing details
- Lease term: 1 Year
Price history
| Date | Event | Price |
|---|---|---|
| 9/23/2025 | Price change | $2,900-17.1%$1/sqft |
Source: Zillow Rentals | ||
| 7/29/2025 | Listed for rent | $3,500$1/sqft |
Source: Zillow Rentals | ||
| 6/11/2025 | Sold | $480,000-2%$140/sqft |
Source: | ||
| 5/6/2025 | Pending sale | $490,000$142/sqft |
Source: | ||
| 4/22/2025 | Listed for sale | $490,000$142/sqft |
Source: | ||

