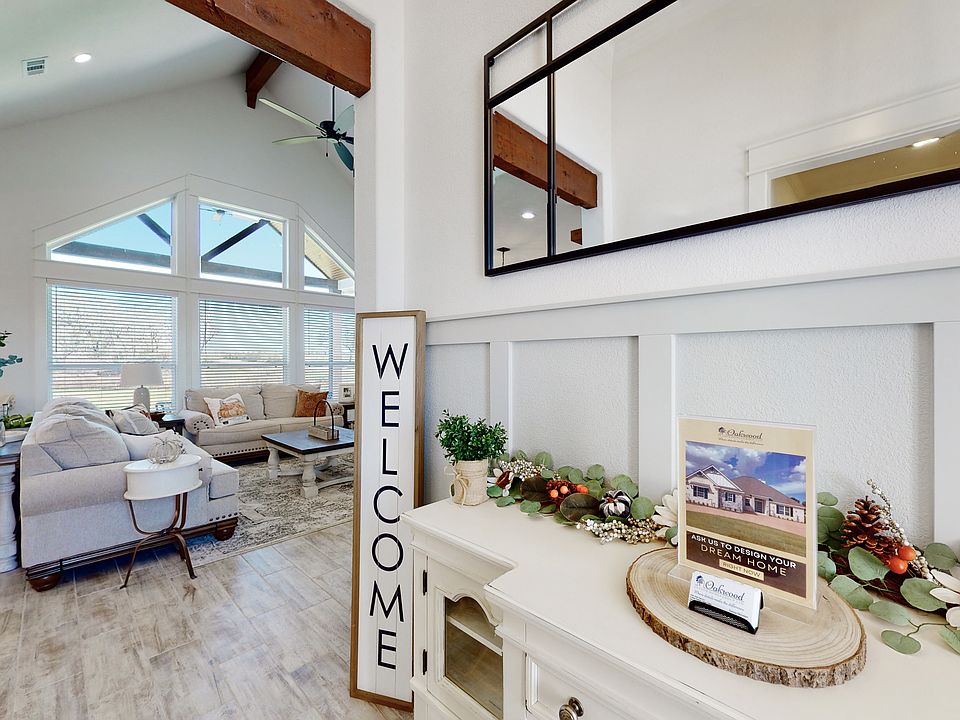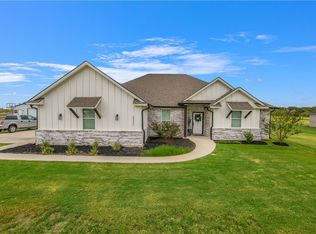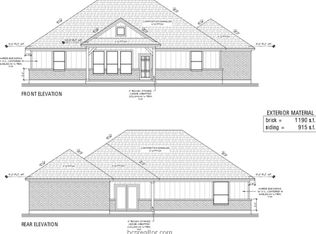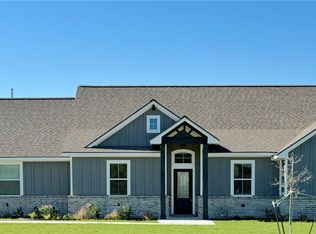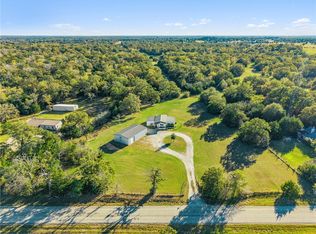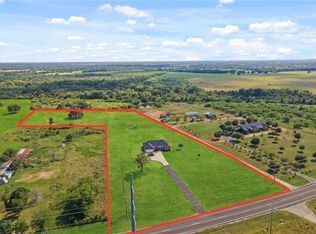3310 Hunters Crossing Trl, Bryan, TX 77808
What's special
- 77 days |
- 303 |
- 23 |
Zillow last checked: 8 hours ago
Listing updated: December 08, 2025 at 09:08am
Teresa Shivener TREC #0705716 979-807-4920,
Brazos Valley Realty,
Alton Ofczarzak TREC #0410598 979-412-2320,
Brazos Valley Realty
Travel times
Schedule tour
Facts & features
Interior
Bedrooms & bathrooms
- Bedrooms: 4
- Bathrooms: 3
- Full bathrooms: 2
- 1/2 bathrooms: 1
Rooms
- Room types: Breakfast Room/Nook, Dining Room, Family Room, Kitchen, Study
Heating
- Central, Gas
Cooling
- Central Air, Electric
Appliances
- Included: Built-In Electric Oven, Cooktop, Dishwasher, Disposal, Microwave, ENERGY STAR Qualified Appliances, Gas Water Heater, Water Heater
- Laundry: Washer Hookup
Features
- High Ceilings, Quartz Counters, Window Treatments, Breakfast Area, Ceiling Fan(s), Dry Bar, Kitchen Exhaust Fan, Kitchen Island, Walk-In Pantry
- Flooring: Carpet, Tile
- Doors: Insulated Doors
- Windows: Low-Emissivity Windows
- Has fireplace: Yes
- Fireplace features: Other
Interior area
- Total structure area: 2,054
- Total interior livable area: 2,054 sqft
Property
Parking
- Total spaces: 2
- Parking features: Attached, Garage, Garage Faces Side, Garage Door Opener
- Attached garage spaces: 2
Accessibility
- Accessibility features: None
Features
- Levels: One
- Stories: 1
- Patio & porch: Covered
- Exterior features: Sprinkler/Irrigation
Lot
- Size: 1.38 Acres
Details
- Parcel number: 441301
Construction
Type & style
- Home type: SingleFamily
- Architectural style: Traditional
- Property subtype: Single Family Residence
Materials
- Brick, Brick Veneer, Wood Siding
- Foundation: Slab
- Roof: Composition,Shingle
Condition
- New construction: Yes
- Year built: 2025
Details
- Builder name: Oakwood Custom Homes
Utilities & green energy
- Water: Public
- Utilities for property: Cable Available, Electricity Available, Natural Gas Available, High Speed Internet Available, Phone Available, Septic Available, Separate Meters, Trash Collection, Underground Utilities, Water Available
Green energy
- Energy efficient items: Radiant Attic Barrier, Appliances, Doors, HVAC, Insulation, Lighting, Roof, Windows
Community & HOA
Community
- Features: Patio
- Security: Smoke Detector(s)
- Subdivision: Hunters Crossing Estates
HOA
- Has HOA: Yes
- Amenities included: Maintenance Grounds
- Services included: Common Area Maintenance
- HOA fee: $200 annually
Location
- Region: Bryan
Financial & listing details
- Price per square foot: $243/sqft
- Tax assessed value: $252,213
- Annual tax amount: $1
- Date on market: 10/1/2025
- Cumulative days on market: 288 days
- Listing terms: Cash,Conventional,VA Loan
- Electric utility on property: Yes
About the community
Source: Oakwood Custom Homes Group
11 homes in this community
Available homes
| Listing | Price | Bed / bath | Status |
|---|---|---|---|
Current home: 3310 Hunters Crossing Trl | $499,900 | 4 bed / 3 bath | Available |
| 6543 Garhole View Ln | $95,900 | - | Available |
| 6436 Scenic View Trl | $98,900 | - | Available |
| 6488 Garhole View Ln | $98,900 | - | Available |
| 6355 Hunters Crossing Trl | $105,900 | - | Available |
| 6620 Garhole View Ln | $105,900 | - | Available |
| 3522 Hunters Crossing Trl | $129,900 | - | Available |
| 3523 Hunters Crossing Trl | $129,900 | - | Available |
| 6423 Scenic View Trl | $539,900 | 4 bed / 3 bath | Available |
| 3245 Hunters Crossing Trl | $589,900 | 4 bed / 3 bath | Available |
| 3201 Hunters Crossing Trl | $719,900 | 4 bed / 3 bath | Available |
Source: Oakwood Custom Homes Group
Contact agent
By pressing Contact agent, you agree that Zillow Group and its affiliates, and may call/text you about your inquiry, which may involve use of automated means and prerecorded/artificial voices. You don't need to consent as a condition of buying any property, goods or services. Message/data rates may apply. You also agree to our Terms of Use. Zillow does not endorse any real estate professionals. We may share information about your recent and future site activity with your agent to help them understand what you're looking for in a home.
Learn how to advertise your homesEstimated market value
Not available
Estimated sales range
Not available
$2,164/mo
Price history
| Date | Event | Price |
|---|---|---|
| 12/8/2025 | Price change | $499,900-2.2%$243/sqft |
Source: | ||
| 11/12/2025 | Price change | $510,900+2.2%$249/sqft |
Source: | ||
| 10/11/2025 | Pending sale | $499,900$243/sqft |
Source: | ||
| 9/16/2025 | Price change | $499,900-1.8%$243/sqft |
Source: | ||
| 9/8/2025 | Price change | $508,900-0.2%$248/sqft |
Source: | ||
Public tax history
| Year | Property taxes | Tax assessment |
|---|---|---|
| 2025 | -- | $252,213 +332.8% |
| 2024 | $808 +0.4% | $58,271 -0.1% |
| 2023 | $805 +47.5% | $58,326 +70.1% |
Find assessor info on the county website
Monthly payment
Neighborhood: 77808
Nearby schools
GreatSchools rating
- 2/10O W Sadberry Sr IntGrades: 5-6Distance: 4.9 mi
- 3/10Arthur L Davila Middle SchoolGrades: 7-8Distance: 5.4 mi
- 3/10James Earl Rudder High SchoolGrades: 9-12Distance: 5.8 mi
Schools provided by the MLS
- Middle: ,
- District: Bryan
Source: BCSMLS. This data may not be complete. We recommend contacting the local school district to confirm school assignments for this home.

