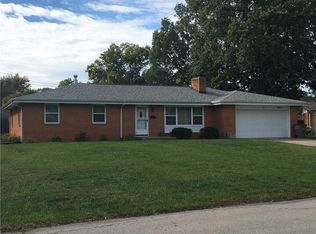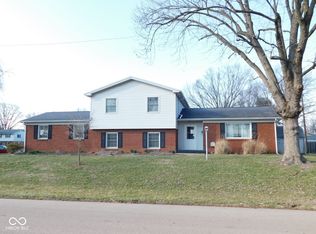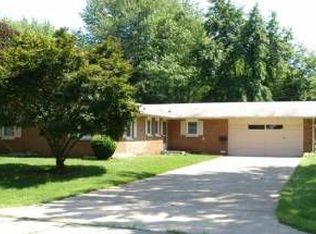Sold
$330,000
3310 Heritage Rd, Columbus, IN 47203
3beds
3,190sqft
Residential, Single Family Residence
Built in 1963
0.31 Acres Lot
$350,800 Zestimate®
$103/sqft
$1,877 Estimated rent
Home value
$350,800
$309,000 - $396,000
$1,877/mo
Zestimate® history
Loading...
Owner options
Explore your selling options
What's special
Welcome to your dream home! This stunning 3 bed 2 bath ranch has undergone a complete renovation and is move in ready. Inside you'll find an open concept layout perfect for entertaining with a beautiful custom kitchen complete with a large center island, soft close cabinets, granite countertops, new black stainless steel appliances and induction range. In the primary suite you'll love the freshly renovated bathroom with a new closet for extra storage. The possibilities are endless in the full unfinished basement with a new egress window. Relax and unwind in the screened in porch right off the kitchen, perfect for morning coffee or evening reading. Other updates include, new 200 amp panel, high-efficiency furnace, tankless water heater, and whole house water filtration system. You won't want to miss this one!
Zillow last checked: 8 hours ago
Listing updated: August 02, 2024 at 06:55am
Listing Provided by:
Leigh Burchyett 812-350-3365,
Berkshire Hathaway Home,
Molly Sherman,
Berkshire Hathaway Home
Bought with:
Leigh Burchyett
Berkshire Hathaway Home
Sandy Sherman
Berkshire Hathaway Home
Source: MIBOR as distributed by MLS GRID,MLS#: 21987908
Facts & features
Interior
Bedrooms & bathrooms
- Bedrooms: 3
- Bathrooms: 2
- Full bathrooms: 2
- Main level bathrooms: 2
- Main level bedrooms: 3
Primary bedroom
- Features: Vinyl Plank
- Level: Main
- Area: 154 Square Feet
- Dimensions: 14x11
Bedroom 2
- Features: Vinyl Plank
- Level: Main
- Area: 143 Square Feet
- Dimensions: 13x11
Bedroom 3
- Features: Vinyl Plank
- Level: Main
- Area: 121 Square Feet
- Dimensions: 11x11
Family room
- Features: Vinyl Plank
- Level: Main
- Area: 252 Square Feet
- Dimensions: 12x21
Kitchen
- Features: Vinyl Plank
- Level: Main
- Area: 294 Square Feet
- Dimensions: 14x21
Heating
- High Efficiency (90%+ AFUE )
Cooling
- Has cooling: Yes
Appliances
- Included: Dishwasher, Microwave, Electric Oven, Range Hood, Refrigerator, Tankless Water Heater
Features
- Kitchen Island, Eat-in Kitchen
- Basement: Egress Window(s),Full
- Number of fireplaces: 2
- Fireplace features: Basement, Living Room
Interior area
- Total structure area: 3,190
- Total interior livable area: 3,190 sqft
- Finished area below ground: 0
Property
Parking
- Total spaces: 2
- Parking features: Attached
- Attached garage spaces: 2
Features
- Levels: One
- Stories: 1
- Patio & porch: Screened
- Fencing: Fenced,Fence Full Rear
Lot
- Size: 0.31 Acres
- Features: Corner Lot
Details
- Parcel number: 039617130007700005
- Horse amenities: None
Construction
Type & style
- Home type: SingleFamily
- Architectural style: Ranch
- Property subtype: Residential, Single Family Residence
- Attached to another structure: Yes
Materials
- Stone
- Foundation: Block
Condition
- New construction: No
- Year built: 1963
Utilities & green energy
- Water: Municipal/City
Community & neighborhood
Location
- Region: Columbus
- Subdivision: Crump Estates
Price history
| Date | Event | Price |
|---|---|---|
| 8/1/2024 | Sold | $330,000-1.5%$103/sqft |
Source: | ||
| 7/9/2024 | Pending sale | $335,000$105/sqft |
Source: | ||
| 6/28/2024 | Listed for sale | $335,000$105/sqft |
Source: | ||
Public tax history
| Year | Property taxes | Tax assessment |
|---|---|---|
| 2024 | $3,298 +8.4% | $290,000 0% |
| 2023 | $3,043 +49.6% | $290,100 +8.8% |
| 2022 | $2,035 +1.6% | $266,700 +48.9% |
Find assessor info on the county website
Neighborhood: 47203
Nearby schools
GreatSchools rating
- 7/10W D Richards Elementary SchoolGrades: PK-6Distance: 0.9 mi
- 5/10Northside Middle SchoolGrades: 7-8Distance: 1.5 mi
- 6/10Columbus East High SchoolGrades: 9-12Distance: 2 mi

Get pre-qualified for a loan
At Zillow Home Loans, we can pre-qualify you in as little as 5 minutes with no impact to your credit score.An equal housing lender. NMLS #10287.


