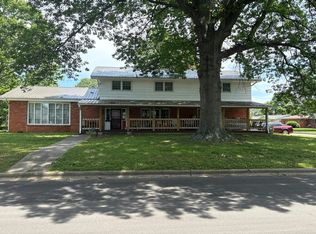Closed
Price Unknown
3310 E Alpine Drive, Springfield, MO 65804
3beds
2,738sqft
Single Family Residence
Built in 1967
0.32 Acres Lot
$390,500 Zestimate®
$--/sqft
$1,942 Estimated rent
Home value
$390,500
$351,000 - $433,000
$1,942/mo
Zestimate® history
Loading...
Owner options
Explore your selling options
What's special
This home is fusion of modern sophistication and timeless mid-century allure.Nearly 3,000 square feet of living space, this home showcases a sleek floor plan that seamlessly integrates modern amenities with classic charm. The open-concept living, dining, and kitchen areas offer both functionality and style, making it the perfect setting for entertaining guests or simply relaxing in luxury.Indulge in a culinary excellence with the chef-inspired kitchen boasting commercial-grade appliances and custom built-ins, while a cozy fireplace adds a touch of warmth and elegance to the living space.The main level master suite, complete with a lavish walk-in tile shower, a spacious walk-in closet with integrated laundry facilities, and a dedicated home office space for ultimate convenience.Upstairs, a generously sized bedroom awaits, providing ample space and comfort.Step outside to discover a backyard sanctuary featuring painted brick, meticulously landscaped gardens, and mature trees, creating a tranquil retreat perfect for outdoor gatherings or quiet moments of reflection.This exceptional property offers the perfect blend of style, comfort, and functionality.
Zillow last checked: 8 hours ago
Listing updated: August 02, 2024 at 02:59pm
Listed by:
Billy Bruce 417-399-4800,
Billy Bruce Realty
Bought with:
Amber E. Eftink, 2018042253
Eftink Real Estate
Source: SOMOMLS,MLS#: 60266302
Facts & features
Interior
Bedrooms & bathrooms
- Bedrooms: 3
- Bathrooms: 2
- Full bathrooms: 2
Heating
- Central, Electric, Natural Gas, Wood
Cooling
- Attic Fan, Ceiling Fan(s), Central Air
Appliances
- Included: Dishwasher, Disposal, Free-Standing Gas Oven, Gas Water Heater, See Remarks
- Laundry: In Basement, W/D Hookup
Features
- Quartz Counters, Walk-In Closet(s), Walk-in Shower
- Flooring: Carpet, Hardwood, Stone, Tile
- Windows: Blinds, Double Pane Windows, Mixed, Window Treatments
- Basement: Concrete,Interior Entry,Partially Finished,Bath/Stubbed,Storage Space,Sump Pump,Utility,Full
- Attic: Access Only:No Stairs
- Has fireplace: Yes
- Fireplace features: Brick, Family Room, Wood Burning
Interior area
- Total structure area: 3,001
- Total interior livable area: 2,738 sqft
- Finished area above ground: 1,703
- Finished area below ground: 1,035
Property
Parking
- Total spaces: 3
- Parking features: Driveway, Garage Door Opener, Garage Faces Side
- Attached garage spaces: 3
- Has uncovered spaces: Yes
Features
- Levels: Two
- Stories: 2
- Patio & porch: Deck, Front Porch, Patio, Rear Porch
- Exterior features: Garden, Rain Gutters
- Fencing: Privacy
Lot
- Size: 0.32 Acres
- Features: Corner Lot, Landscaped, Level
Details
- Additional structures: Shed(s)
- Parcel number: 881233412010
Construction
Type & style
- Home type: SingleFamily
- Architectural style: Ranch
- Property subtype: Single Family Residence
Materials
- Brick
- Foundation: Poured Concrete
- Roof: Composition
Condition
- Year built: 1967
Utilities & green energy
- Sewer: Public Sewer
- Water: Public
Community & neighborhood
Security
- Security features: Security System
Location
- Region: Springfield
- Subdivision: Cambridge Terr
Other
Other facts
- Road surface type: Concrete, Asphalt
Price history
| Date | Event | Price |
|---|---|---|
| 6/14/2024 | Sold | -- |
Source: | ||
| 5/25/2024 | Pending sale | $395,000$144/sqft |
Source: | ||
| 4/19/2024 | Listed for sale | $395,000+9.8%$144/sqft |
Source: | ||
| 1/17/2023 | Sold | -- |
Source: | ||
| 12/3/2022 | Pending sale | $359,900$131/sqft |
Source: | ||
Public tax history
| Year | Property taxes | Tax assessment |
|---|---|---|
| 2024 | $1,780 +0.6% | $33,170 |
| 2023 | $1,769 +3.4% | $33,170 +5.9% |
| 2022 | $1,711 +0% | $31,330 |
Find assessor info on the county website
Neighborhood: Southern Hills
Nearby schools
GreatSchools rating
- 7/10Wilder Elementary SchoolGrades: K-5Distance: 0.1 mi
- 6/10Pershing Middle SchoolGrades: 6-8Distance: 1 mi
- 8/10Glendale High SchoolGrades: 9-12Distance: 0.2 mi
Schools provided by the listing agent
- Elementary: SGF-Wilder
- Middle: SGF-Pershing
- High: SGF-Glendale
Source: SOMOMLS. This data may not be complete. We recommend contacting the local school district to confirm school assignments for this home.
