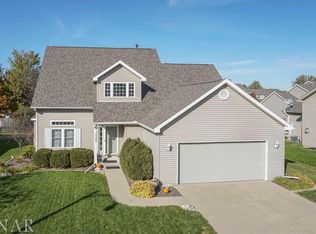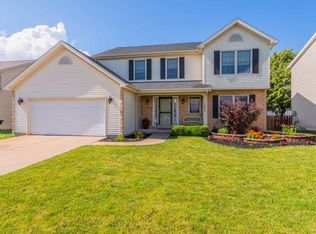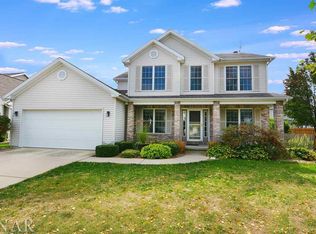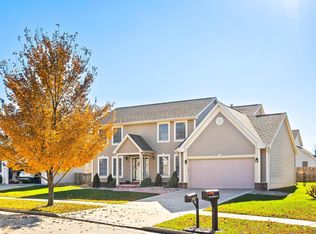Totally renovated 1.5 story home with main floor primary suite & finished basement in Unit 5 school district! 2-story living room boasts cathedral ceiling, updated neutral stacked stone gas fireplace & modern mantle. Stunning remodeled staircase is highlighted by board and batten accent walls & the rich hardwood flooring throughout majority of main floor. Bright kitchen showcases hardwood floors, granite sink & counters, quartz accent island, all updated stainless appliances & glass picket tile backsplash! Spacious main floor primary suite features huge closet & a beautifully upgraded ensuite bath including a dual vanity, deep 4x3 linen closet & giant walk-in shower of your dreams! Three additional generous sized bedrooms & full bath reside on the upper level as well. The finished basement offers luxury vinyl plank flooring, can lighting on dimmers, egress window & 2 other windows for bright light & much flex space! There are 3 storage spaces for plenty of extra room. Off kitchen, the wall to porch was opened up to add the current sliding door to an awesome covered porch & an additional expanded sculpted patio off porch was added. Fully fenced yard with 6ft wood privacy fence (2020), professionally installed landscaping including newly added bushes, arborvitae, grasses & mulch beds. All new flooring, high end light fixtures on motion sense switches & dimmers, custom top down-bottom up honeycomb shades, mirrors, plumbing fixtures, custom closet shelving, vanities, all new stools, paint, hardware, interior doors, front door, appliances, disposal & more!...better than new! Agent interest.
This property is off market, which means it's not currently listed for sale or rent on Zillow. This may be different from what's available on other websites or public sources.



