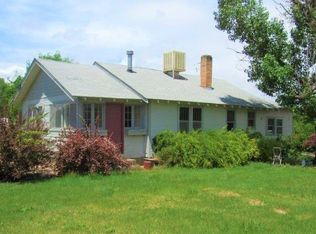Sold for $1,200,000
$1,200,000
3310 C Rd, Palisade, CO 81526
5beds
3baths
2,745sqft
Single Family Residence
Built in 1995
5.26 Acres Lot
$1,225,900 Zestimate®
$437/sqft
$3,028 Estimated rent
Home value
$1,225,900
$1.15M - $1.31M
$3,028/mo
Zestimate® history
Loading...
Owner options
Explore your selling options
What's special
Nestled amongst the orchards and vineyards in Palisade's desirable East Orchard Mesa is this one of a kind, secluded oasis! A paved drive leads you to a gated and fully fenced, private Mediterranean inspired estate on 5+ irrigated acres. Beautifully landscaped exterior provides a peaceful park-like setting. A pond and large garden surround this custom built home. As you pass through the French doors, concrete columns adorn the foyer and formal dining room. Saltillo tile and travertine floors and a wrought iron staircase accent the main living area. A spacious kitchen featuring granite countertops, a sizable pantry, dual fuel oven/cooktop open to a large eat-in breakfast nook and flow perfectly into a generous sized living area and a beautiful setting off the back patio with stunning views of Mt. Garfield. The main floor primary suite is light, airy and is nicely complimented by an attached greenhouse! Endless possibilities for this 5 bedroom + office, 3 bathroom home - a Bed & Breakfast, Wedding/Event Venue, Winery or simply a lovely place to call home await. The acreage is currently in hay and would make for an exceptional horse property, orchard or vineyard. In addition to the oversized 3 car attached garage, the large heated detached shop/garage with pass through door and exhaust fan are large enough to accommodate all of your recreational vehicles/gear. Lastly, a casita ADU is the perfect addition for a guest or caretaker space. A truly one of a kind property in Palisade and not to be missed.
Zillow last checked: 8 hours ago
Listing updated: March 21, 2024 at 01:53pm
Listed by:
LAURA BLACK 303-921-9929,
BETTER HOMES AND GARDENS FRUIT & WINE
Bought with:
KARINA PARENTEAU
HUMMEL REAL ESTATE
Source: GJARA,MLS#: 20234446
Facts & features
Interior
Bedrooms & bathrooms
- Bedrooms: 5
- Bathrooms: 3
Primary bedroom
- Level: Main
- Dimensions: 14' x 18'
Bedroom 2
- Level: Main
- Dimensions: 12' x 12'
Bedroom 3
- Level: Main
- Dimensions: 12' x 13'
Bedroom 4
- Level: Upper
- Dimensions: 11 x 14'
Bedroom 5
- Level: Upper
- Dimensions: 11' x 15'
Dining room
- Level: Main
- Dimensions: 11' x 15'
Family room
- Level: Upper
- Dimensions: 8' x 16'
Kitchen
- Level: Main
- Dimensions: 14' x 23'
Laundry
- Level: Main
- Dimensions: 9' x 9'
Living room
- Level: Main
- Dimensions: 14' x 15'
Other
- Level: Main
- Dimensions: 9' x 11'
Heating
- Baseboard, Hot Water, Natural Gas
Cooling
- Evaporative Cooling
Appliances
- Included: Dishwasher, Gas Oven, Gas Range, Microwave, Refrigerator
- Laundry: In Mud Room, Washer Hookup, Dryer Hookup
Features
- Ceiling Fan(s), Separate/Formal Dining Room, Garden Tub/Roman Tub, Main Level Primary, Pantry, Vaulted Ceiling(s), Walk-In Closet(s)
- Flooring: Hardwood, Tile
- Basement: Crawl Space
- Has fireplace: Yes
- Fireplace features: Living Room, Wood Burning
Interior area
- Total structure area: 2,745
- Total interior livable area: 2,745 sqft
Property
Parking
- Total spaces: 7
- Parking features: Other, Garage Door Opener
- Garage spaces: 7
Accessibility
- Accessibility features: None
Features
- Levels: Two
- Stories: 2
- Patio & porch: Covered, Patio
- Exterior features: Shed, Sprinkler/Irrigation
- Fencing: Full
Lot
- Size: 5.26 Acres
- Features: Irregular Lot, Landscaped, Pasture, Sprinkler System
Details
- Additional structures: Guest House, Outbuilding, Shed(s)
- Parcel number: 294324300140
- Zoning description: AFT
- Horses can be raised: Yes
- Horse amenities: Horses Allowed
Construction
Type & style
- Home type: SingleFamily
- Architectural style: Two Story
- Property subtype: Single Family Residence
Materials
- Stucco, Wood Frame
- Roof: Tile
Condition
- Year built: 1995
Utilities & green energy
- Sewer: Septic Tank
- Water: Public
Community & neighborhood
Location
- Region: Palisade
HOA & financial
HOA
- Has HOA: No
- Services included: None
Other
Other facts
- Road surface type: Paved
Price history
| Date | Event | Price |
|---|---|---|
| 3/21/2024 | Sold | $1,200,000-7.7%$437/sqft |
Source: GJARA #20234446 Report a problem | ||
| 11/7/2023 | Pending sale | $1,299,999$474/sqft |
Source: GJARA #20234446 Report a problem | ||
| 10/11/2023 | Listed for sale | $1,299,999+76.9%$474/sqft |
Source: GJARA #20234446 Report a problem | ||
| 9/23/2019 | Sold | $735,000-4.4%$268/sqft |
Source: GJARA #20193826 Report a problem | ||
| 9/6/2019 | Listed for sale | $769,000$280/sqft |
Source: NextHome Valley Properties #20193826 Report a problem | ||
Public tax history
| Year | Property taxes | Tax assessment |
|---|---|---|
| 2025 | $4,830 +0.8% | $75,650 +18.4% |
| 2024 | $4,790 +37.1% | $63,890 -17.7% |
| 2023 | $3,495 +1.1% | $77,620 +87.2% |
Find assessor info on the county website
Neighborhood: 81526
Nearby schools
GreatSchools rating
- 7/10Mesa View Elementary SchoolGrades: PK-5Distance: 3.6 mi
- 5/10Orchard Mesa Middle SchoolGrades: 6-8Distance: 5.7 mi
- 5/10Palisade High SchoolGrades: 9-12Distance: 5.4 mi
Schools provided by the listing agent
- Elementary: Mesa View
- Middle: Orchard Mesa
- High: Palisade
Source: GJARA. This data may not be complete. We recommend contacting the local school district to confirm school assignments for this home.
Get pre-qualified for a loan
At Zillow Home Loans, we can pre-qualify you in as little as 5 minutes with no impact to your credit score.An equal housing lender. NMLS #10287.
