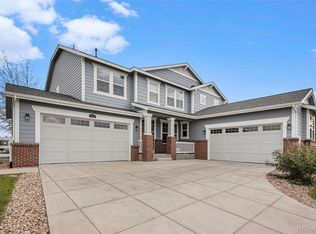A view of Longs Peak from your front porch, beautiful sunsets and sunrises and lots of open space all await you in this Rinn Valley Ranch dream home on perfectly landscaped .55-acre lot. You will love the more rural, country scenery and feeling of this popular neighborhood located close to I-25 with convenient access to Denver and Northern Colorado. This is one of those rare neighborhoods that encourages you to bring your RV and toys with exterior parking allowed for one recreational vehicle behind or in front of fencing. This home even has an extended driveway and RV parking with electrical hook up. An oversized, 4-car tandem garage and backyard shed are ideal spaces and storage for everything else. The interior of this home gets even better with its open floor plan, soaring two-story entry, abundant windows and natural light, high ceilings and gourmet kitchen. Amazing, professionally landscaped backyard features fire pit, covered deck and stamped concrete patio. A must see!
This property is off market, which means it's not currently listed for sale or rent on Zillow. This may be different from what's available on other websites or public sources.
