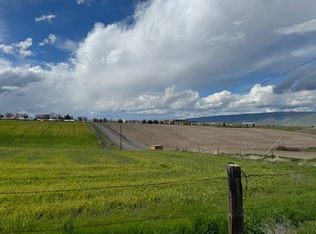Sold
Price Unknown
3310 6th St, Lewiston, ID 83501
4beds
2baths
2,709sqft
Single Family Residence
Built in 1959
10,062.36 Square Feet Lot
$387,800 Zestimate®
$--/sqft
$2,144 Estimated rent
Home value
$387,800
Estimated sales range
Not available
$2,144/mo
Zestimate® history
Loading...
Owner options
Explore your selling options
What's special
OPEN HOUSE January 11th, 2025 from 11:00-1:00! Charming 4-Bedroom Home with Detached Studio Apartment on a Corner Lot located in the heart of Lewiston Orchard. This spacious 4-bedroom (2 bedrooms need egress), 2-bathroom home is just a short walk from McGhee Elementary, offering the perfect combination of convenience and comfort. The property features, a fully remodeled kitchen, new bathroom, brand new furnace & A/C, new flooring, two Living Rooms, ideal for family gatherings and relaxation. Detached Studio Apartment that you can put your own style on. Perfect for guests, a home office, or extra rental income. Fenced Backyard that you can enjoy privacy and outdoor space, perfect for pets and kids. Plenty of room to park your RV or additional vehicles. Separate space designed for hosting guests. This home sits on a large corner lot, centrally located with easy access to schools, shopping, and more. Don't miss the chance to make this beautiful home yours!
Zillow last checked: 8 hours ago
Listing updated: April 09, 2025 at 01:47pm
Listed by:
Kiley Waldemarson 208-791-3352,
Refined Realty
Bought with:
Chance Weil
Century 21 Price Right
Source: IMLS,MLS#: 98931356
Facts & features
Interior
Bedrooms & bathrooms
- Bedrooms: 4
- Bathrooms: 2
- Main level bathrooms: 1
- Main level bedrooms: 2
Primary bedroom
- Level: Main
Bedroom 2
- Level: Main
Bedroom 3
- Level: Lower
Bedroom 4
- Level: Lower
Dining room
- Level: Main
Family room
- Level: Main
Kitchen
- Level: Main
Living room
- Level: Main
Heating
- Forced Air, Natural Gas
Cooling
- Central Air
Appliances
- Included: Electric Water Heater, Dishwasher, Disposal, Microwave, Refrigerator, Gas Range
Features
- Formal Dining, Family Room, Pantry, Kitchen Island, Solid Surface Counters, Number of Baths Main Level: 1, Number of Baths Below Grade: 1
- Flooring: Tile, Carpet
- Has basement: No
- Has fireplace: No
Interior area
- Total structure area: 2,709
- Total interior livable area: 2,709 sqft
- Finished area above ground: 1,280
- Finished area below ground: 1,140
Property
Parking
- Parking features: RV Access/Parking, Driveway
- Has uncovered spaces: Yes
Features
- Levels: Single with Below Grade
- Fencing: Metal,Vinyl,Wood
Lot
- Size: 10,062 sqft
- Features: 10000 SF - .49 AC, Corner Lot, Auto Sprinkler System, Full Sprinkler System
Details
- Parcel number: RPL00250010080A
Construction
Type & style
- Home type: SingleFamily
- Property subtype: Single Family Residence
Materials
- Vinyl Siding
- Roof: Composition
Condition
- Year built: 1959
Utilities & green energy
- Water: Public
- Utilities for property: Sewer Connected
Community & neighborhood
Location
- Region: Lewiston
Other
Other facts
- Listing terms: Cash,Conventional,FHA,VA Loan
- Ownership: Fee Simple
- Road surface type: Paved
Price history
Price history is unavailable.
Public tax history
| Year | Property taxes | Tax assessment |
|---|---|---|
| 2025 | $2,705 -0.2% | $322,117 +5.4% |
| 2024 | $2,712 -5.6% | $305,665 +2% |
| 2023 | $2,872 +19.1% | $299,782 +1.4% |
Find assessor info on the county website
Neighborhood: 83501
Nearby schools
GreatSchools rating
- 5/10Mc Ghee Elementary SchoolGrades: K-5Distance: 0.2 mi
- 6/10Jenifer Junior High SchoolGrades: 6-8Distance: 1.7 mi
- 5/10Lewiston Senior High SchoolGrades: 9-12Distance: 1.1 mi
Schools provided by the listing agent
- Elementary: McGhee
- Middle: Jenifer
- High: Lewiston
- District: Lewiston Independent School District #1
Source: IMLS. This data may not be complete. We recommend contacting the local school district to confirm school assignments for this home.
