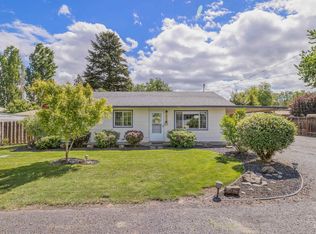Sold
Price Unknown
3310 4th St E, Lewiston, ID 83501
3beds
1baths
1,326sqft
Single Family Residence
Built in 1951
0.51 Acres Lot
$353,700 Zestimate®
$--/sqft
$1,593 Estimated rent
Home value
$353,700
Estimated sales range
Not available
$1,593/mo
Zestimate® history
Loading...
Owner options
Explore your selling options
What's special
Join us for an open house on Sunday, July 14th from 1:00pm to 3:00pm and discover the charm of this Lewiston Orchards home. This lovely property features 3 bedrooms, 1 bathroom, and is nestled on a private street with no through traffic. With over half an acre of land, there is an attached garage and carport, with ample space for RV parking and the potential to build a shop. The backyard is fully fenced and boasts a garden area with raspberries, storage shed, sprinkler system and beautiful mature landscaping, creating a delightful park-like ambiance. This single-level home is an ideal retreat for those seeking a serene and private oasis. Don't miss the chance to make this enchanting backyard your own!
Zillow last checked: 8 hours ago
Listing updated: August 20, 2024 at 11:22pm
Listed by:
Katy Mason 208-305-3899,
Silvercreek Realty Group
Bought with:
Elisa Hutchins
Refined Realty
Source: IMLS,MLS#: 98916948
Facts & features
Interior
Bedrooms & bathrooms
- Bedrooms: 3
- Bathrooms: 1
- Main level bathrooms: 1
- Main level bedrooms: 3
Primary bedroom
- Level: Main
Bedroom 2
- Level: Main
Bedroom 3
- Level: Main
Dining room
- Level: Main
Family room
- Level: Main
Kitchen
- Level: Main
Living room
- Level: Main
Heating
- Forced Air, Natural Gas
Cooling
- Central Air
Appliances
- Included: Electric Water Heater, Tank Water Heater, Dishwasher, Oven/Range Freestanding, Refrigerator, Dryer, Gas Oven, Gas Range
Features
- Quartz Counters, Number of Baths Main Level: 1
- Flooring: Tile, Laminate
- Has basement: No
- Has fireplace: No
Interior area
- Total structure area: 1,326
- Total interior livable area: 1,326 sqft
- Finished area above ground: 1,326
- Finished area below ground: 0
Property
Parking
- Total spaces: 2
- Parking features: Attached, RV Access/Parking
- Attached garage spaces: 1
- Carport spaces: 1
- Covered spaces: 2
- Details: Garage: 24x16
Features
- Levels: One
- Fencing: Metal,Wood
Lot
- Size: 0.51 Acres
- Dimensions: 220 x 100
- Features: 1/2 - .99 AC, Near Public Transit, Garden, Chickens, Auto Sprinkler System
Details
- Additional structures: Shed(s)
- Parcel number: RPL00260020030
- Zoning: R2A
Construction
Type & style
- Home type: SingleFamily
- Property subtype: Single Family Residence
Materials
- Frame, Wood Siding
- Foundation: Slab
- Roof: Composition
Condition
- Year built: 1951
Utilities & green energy
- Water: Public
- Utilities for property: Sewer Connected, Cable Connected, Broadband Internet
Community & neighborhood
Location
- Region: Lewiston
Other
Other facts
- Listing terms: Cash,Conventional,FHA,USDA Loan,VA Loan
- Ownership: Fee Simple
- Road surface type: Paved
Price history
Price history is unavailable.
Public tax history
| Year | Property taxes | Tax assessment |
|---|---|---|
| 2025 | $2,626 -13% | $361,657 +20.4% |
| 2024 | $3,017 +3.9% | $300,344 -6% |
| 2023 | $2,903 +27.8% | $319,467 +7.3% |
Find assessor info on the county website
Neighborhood: 83501
Nearby schools
GreatSchools rating
- 5/10Mc Ghee Elementary SchoolGrades: K-5Distance: 0.5 mi
- 6/10Jenifer Junior High SchoolGrades: 6-8Distance: 1.7 mi
- 5/10Lewiston Senior High SchoolGrades: 9-12Distance: 1.4 mi
Schools provided by the listing agent
- Elementary: McGhee
- Middle: Sacajawea
- High: Lewiston
- District: Lewiston Independent School District #1
Source: IMLS. This data may not be complete. We recommend contacting the local school district to confirm school assignments for this home.
