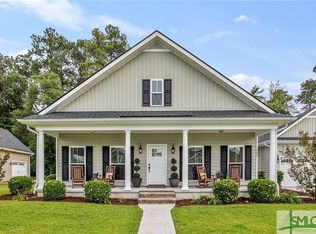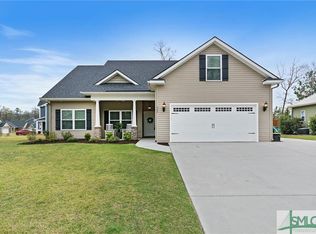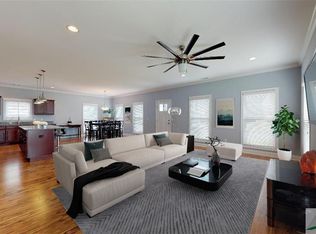Meticulously built and maintained South Effingham home! Exceptional curb appeal gives way to upgrades not commonly found in a home at this price. Open concept and ample natural light highlights the level 4 granite, custom hardwood cabinetry, judge's paneling, crown molding, 18" tile, and hardwood floors found throughout this home. Huge bonus room upstairs seconds as fourth bedroom. Master suite features granite double vanity, soaking tub, and large walk-in shower. New fence encloses back yard with mature landscaping and custom outdoor fireplace.
This property is off market, which means it's not currently listed for sale or rent on Zillow. This may be different from what's available on other websites or public sources.



