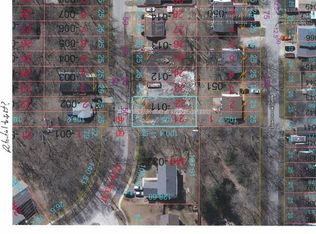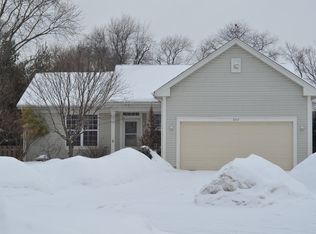WELCOME HOME! Don't miss this opportunity to make Lakemoor Farms your next neighborhood. Charming Tri-Level 3 bedroom, 2 bath home on a 1/3 acre is move-in ready. An open living space featuring cathedral ceilings and pergo floors is filled with natural sunlight morning, noon or night. Gather in the kitchen to give both the household cook and diners the chance to have lively conversations while preparing delicious eats. The Finished English basement features a spacious family room with fireplace with a partitioned area to use as a at-home office or e-learning zone. The lawn and landscape have been given a fresh look for spring! Smooth, rounded river rock gives the outdoor space a relaxing feel. And, patio pavers have been reset just in time before a backyard summer BBQ. HUGE closets,TONS of storage, Lower Level Laundry and an Outdoor Shed are other perks of the home. Freshly painted interior! *Note: No exemptions are reflected on real estate taxes.* A Home too Good to Pass Up!
This property is off market, which means it's not currently listed for sale or rent on Zillow. This may be different from what's available on other websites or public sources.


