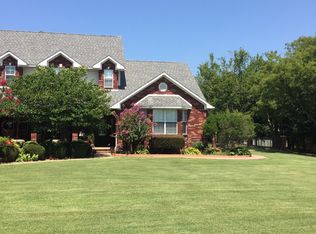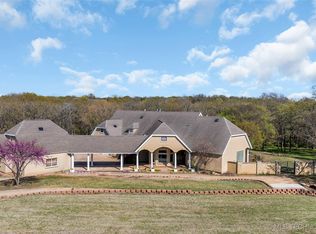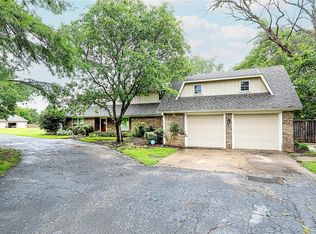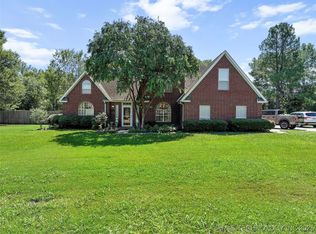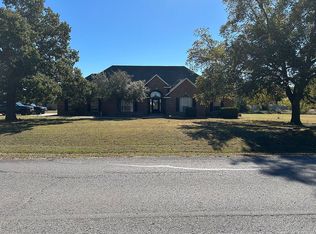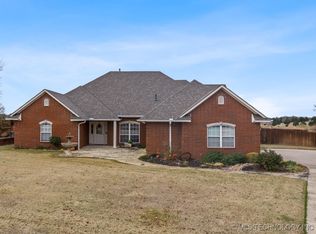Enjoy the quiet seclusion of the country, and still only minutes from town. This beautiful four bedroom custom built home sits on 2.32 acres on a quiet cul-de-sac in Dornick Hills, just minutes from one of Southern Oklahoma's premier golf courses. This home offers an expansive open living room, with views of the patio and the wooded back yard, perfect for family gatherings and entertaining. The primary bedroom is large with an en-suite bathroom and walk in closet. Each of the other three bedrooms have nice large closets. One of these bedrooms offers a private bath and the other two share a Jack and Jill style bath. There is an inside safety room that offers shelter for any unpredictable Oklahoma weather. There is also a Generac Generator wired to the house so that you never loose power. That's something we can all appreciate! The three car garage and long, private circle drive offer plenty of room for your cars. The large back patio has a fire pit and beautiful pergola. If you enjoy a quiet walk, playing golf, entertaining, or the solitude of the country with the ability to drive to the grocery store, shopping and restaurants in only a few minutes, this home is for you.
For sale
Price cut: $25K (11/12)
$450,000
331 Wildflower Pl, Ardmore, OK 73401
4beds
3,237sqft
Est.:
Single Family Residence
Built in 2004
2.32 Acres Lot
$-- Zestimate®
$139/sqft
$-- HOA
What's special
Quiet cul-de-sacPrivate bathInside safety roomPrivate circle driveLarge closets
- 359 days |
- 334 |
- 21 |
Zillow last checked: 8 hours ago
Listing updated: November 12, 2025 at 03:50pm
Listed by:
Jennifer Campbell 580-465-2010,
Claudia & Carolyn Realty Group
Source: MLS Technology, Inc.,MLS#: 2444201 Originating MLS: MLS Technology
Originating MLS: MLS Technology
Tour with a local agent
Facts & features
Interior
Bedrooms & bathrooms
- Bedrooms: 4
- Bathrooms: 4
- Full bathrooms: 3
- 1/2 bathrooms: 1
Heating
- Central, Gas
Cooling
- Central Air
Appliances
- Included: Built-In Range, Built-In Oven, Double Oven, Dishwasher, Disposal, Gas Water Heater, Microwave
- Laundry: Electric Dryer Hookup
Features
- Granite Counters, High Ceilings, Solid Surface Counters, Ceiling Fan(s)
- Flooring: Carpet, Tile
- Windows: Vinyl
- Basement: None
- Number of fireplaces: 1
- Fireplace features: Glass Doors, Gas Log, Outside
Interior area
- Total structure area: 3,237
- Total interior livable area: 3,237 sqft
Property
Parking
- Total spaces: 3
- Parking features: Attached, Garage, Garage Faces Side
- Attached garage spaces: 3
Features
- Levels: One
- Stories: 1
- Patio & porch: Covered, Porch
- Exterior features: Fire Pit
- Pool features: None
- Fencing: None
Lot
- Size: 2.32 Acres
- Features: Cul-De-Sac, Mature Trees, Sloped, Wooded
- Topography: Sloping
Details
- Additional structures: None, Pergola
- Parcel number: 112500001004000100
- Other equipment: Generator
Construction
Type & style
- Home type: SingleFamily
- Architectural style: Ranch
- Property subtype: Single Family Residence
Materials
- Brick, Wood Frame
- Foundation: Slab
- Roof: Asphalt,Fiberglass
Condition
- Year built: 2004
Utilities & green energy
- Sewer: Public Sewer
- Water: Public
- Utilities for property: Electricity Available, Natural Gas Available, Water Available
Community & HOA
Community
- Features: Sidewalks
- Security: Safe Room Interior
- Subdivision: Rose
HOA
- Has HOA: No
Location
- Region: Ardmore
Financial & listing details
- Price per square foot: $139/sqft
- Tax assessed value: $389,340
- Annual tax amount: $4,384
- Date on market: 12/17/2024
- Cumulative days on market: 364 days
- Listing terms: Conventional,FHA,Owner Will Carry
Estimated market value
Not available
Estimated sales range
Not available
Not available
Price history
Price history
| Date | Event | Price |
|---|---|---|
| 11/12/2025 | Price change | $450,000-5.3%$139/sqft |
Source: | ||
| 7/2/2025 | Price change | $475,000-4%$147/sqft |
Source: | ||
| 4/9/2025 | Price change | $495,000-3.9%$153/sqft |
Source: | ||
| 4/2/2025 | Price change | $515,000-3.7%$159/sqft |
Source: | ||
| 12/21/2024 | Listed for sale | $535,000-83%$165/sqft |
Source: | ||
Public tax history
Public tax history
| Year | Property taxes | Tax assessment |
|---|---|---|
| 2024 | $4,563 +4.1% | $46,721 +3% |
| 2023 | $4,384 +6.5% | $45,360 +3% |
| 2022 | $4,115 -2.3% | $44,039 +3% |
Find assessor info on the county website
BuyAbility℠ payment
Est. payment
$2,655/mo
Principal & interest
$2208
Property taxes
$289
Home insurance
$158
Climate risks
Neighborhood: 73401
Nearby schools
GreatSchools rating
- 4/10Charles Evans Elementary SchoolGrades: 1-5Distance: 2.2 mi
- 3/10Ardmore Middle SchoolGrades: 7-8Distance: 1.6 mi
- 3/10Ardmore High SchoolGrades: 9-12Distance: 1.6 mi
Schools provided by the listing agent
- Elementary: Charles Evans
- High: Ardmore
- District: Ardmore - Sch Dist (AD2)
Source: MLS Technology, Inc.. This data may not be complete. We recommend contacting the local school district to confirm school assignments for this home.
- Loading
- Loading
