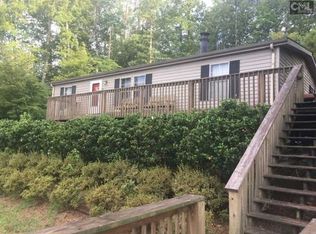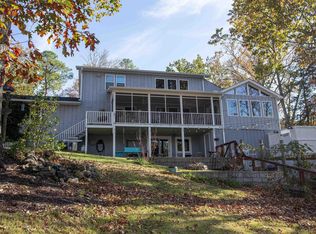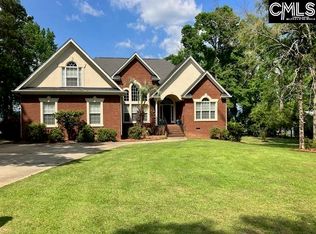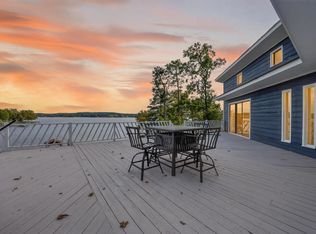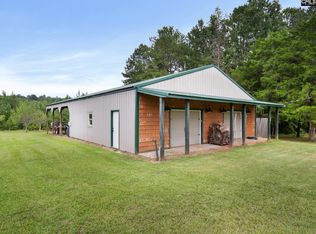Imagine starting your day with a cup of coffee in hand, sitting in a rocking chair on the wraparound porch as the sun rises over Lake Wateree. The water is calm, the air is quiet, and for a moment, nothing else matters. That’s the feeling this lakefront home gives you—every single day.This home blends cozy, rustic character with thoughtful modern updates, creating a space that feels both welcoming and easy to live in. Inside, knotty pine wood floors bring warmth and a relaxed, cabin-inspired vibe, while the open layout keeps everything feeling bright and connected. The remodeled kitchen is made for real life and real gatherings, featuring granite countertops, Samsung appliances, a gas range, convection microwave, and a custom pantry that keeps everything organized and within reach.Upstairs, the primary suite feels like a private retreat. It’s been fully remodeled and includes a beautiful spa-like bathroom, plus a bonus room with a private sauna—perfect for unwinding after a long day on the water. In the evenings, flip on the remote-controlled gas fireplace and settle in as the room fills with a soft, cozy glow.The finished basement is made for hosting and relaxing. A wet bar with a refrigerator and ice machine makes it easy to entertain, while the additional bedroom, full bath, and laundry area create a comfortable, self-contained space for guests or extended family.Outside is where this home truly shines. Refinished wraparound porches invite long conversations, sunset watching, and weekend cookouts with the convenience of gas BBQ hookups. A whole-house 23kw Generac generator adds peace of mind, while the irrigation system runs on well water and Mitford water services the home.Tucked away in a peaceful setting yet just minutes from dining, boating, and outdoor fun, you’re only about 18 minutes from I-77 and 10 minutes from Dutchman’s, The Retreat, and Lake Wateree State Park. This is a place where life slows down, memories are made, and the lake becomes part of your everyday story. From the moment you arrive, it simply feels like home. Disclaimer: CMLS has not reviewed and, therefore, does not endorse vendors who may appear in listings.
For sale
$840,000
331 Westshore Dr, Ridgeway, SC 29130
5beds
2,857sqft
Est.:
Single Family Residence
Built in 2001
0.75 Acres Lot
$808,400 Zestimate®
$294/sqft
$-- HOA
What's special
Wraparound porchRemote-controlled gas fireplaceRefinished wraparound porchesRemodeled kitchenLakefront homeCustom pantryGas bbq hookups
- 93 days |
- 1,365 |
- 49 |
Zillow last checked: 8 hours ago
Listing updated: January 17, 2026 at 07:39am
Listed by:
Hayley Weise,
Home & Land Pros LLC
Source: Consolidated MLS,MLS#: 621225
Tour with a local agent
Facts & features
Interior
Bedrooms & bathrooms
- Bedrooms: 5
- Bathrooms: 4
- Full bathrooms: 3
- 1/2 bathrooms: 1
- Partial bathrooms: 1
- Main level bathrooms: 1
Primary bedroom
- Level: Second
Bedroom 2
- Level: Second
Bedroom 3
- Level: Main
Bedroom 4
- Level: Main
Bedroom 5
- Level: Basement
Great room
- Level: Main
Kitchen
- Level: Main
Heating
- Heat Pump 1st Lvl
Cooling
- Heat Pump 2nd Lvl
Appliances
- Laundry: In Basement
Features
- Has basement: Yes
- Number of fireplaces: 1
Interior area
- Total structure area: 2,857
- Total interior livable area: 2,857 sqft
Property
Parking
- Total spaces: 4
- Parking features: Garage - Attached
- Attached garage spaces: 2
Features
- Stories: 2
- On waterfront: Yes
- Frontage length: 128
Lot
- Size: 0.75 Acres
Details
- Parcel number: 1140204006
Construction
Type & style
- Home type: SingleFamily
- Architectural style: Traditional
- Property subtype: Single Family Residence
Materials
- Fiber Cement-Hardy Plank
- Foundation: Slab
Condition
- New construction: No
- Year built: 2001
Utilities & green energy
- Sewer: Septic Tank
- Water: Public
- Utilities for property: Electricity Connected
Community & HOA
Community
- Subdivision: LAKE WATEREE
HOA
- Has HOA: No
Location
- Region: Ridgeway
Financial & listing details
- Price per square foot: $294/sqft
- Tax assessed value: $546,500
- Annual tax amount: $12,898
- Date on market: 11/7/2025
- Listing agreement: Exclusive Right To Sell
- Road surface type: Paved
Estimated market value
$808,400
$768,000 - $849,000
$2,962/mo
Price history
Price history
| Date | Event | Price |
|---|---|---|
| 11/7/2025 | Listed for sale | $840,000-1.1%$294/sqft |
Source: | ||
| 9/1/2025 | Listing removed | $849,000$297/sqft |
Source: | ||
| 6/30/2025 | Price change | $849,000-2.3%$297/sqft |
Source: | ||
| 3/28/2025 | Listed for sale | $869,000+2.2%$304/sqft |
Source: | ||
| 12/4/2024 | Listing removed | -- |
Source: Owner Report a problem | ||
Public tax history
Public tax history
| Year | Property taxes | Tax assessment |
|---|---|---|
| 2024 | $12,898 -25.5% | $15,750 -64% |
| 2023 | $17,316 +515.9% | $43,710 +161.3% |
| 2022 | $2,812 -0.4% | $16,728 |
Find assessor info on the county website
BuyAbility℠ payment
Est. payment
$4,573/mo
Principal & interest
$3908
Property taxes
$371
Home insurance
$294
Climate risks
Neighborhood: 29130
Nearby schools
GreatSchools rating
- 5/10Geiger Elementary SchoolGrades: PK-6Distance: 9.5 mi
- 5/10Fairfield Middle SchoolGrades: 7-8Distance: 14.6 mi
- 4/10Fairfield Central High SchoolGrades: 9-12Distance: 14.6 mi
Schools provided by the listing agent
- Elementary: Fairfield-Cnty
- Middle: Fairfield-Cnty
- High: Fairfield-Cnty
- District: Fairfield County
Source: Consolidated MLS. This data may not be complete. We recommend contacting the local school district to confirm school assignments for this home.
- Loading
- Loading
