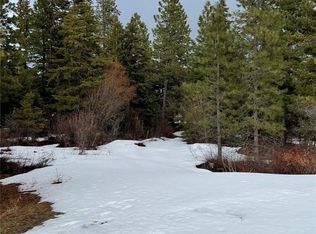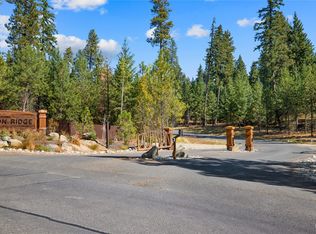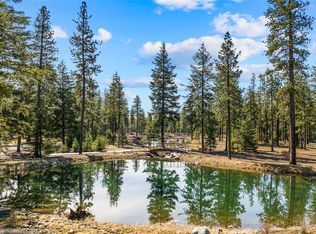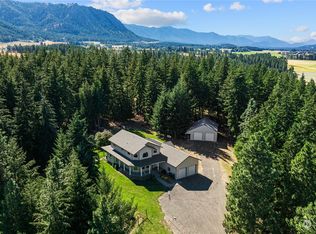Sold
Listed by:
Roxanne Williams,
John L. Scott RE Ellensburg
Bought with: KW North Sound
$875,000
331 Watson Cutoff Rd, Cle Elum, WA 98922
3beds
2,130sqft
Single Family Residence
Built in 1982
3.2 Acres Lot
$872,400 Zestimate®
$411/sqft
$3,369 Estimated rent
Home value
$872,400
$750,000 - $1.02M
$3,369/mo
Zestimate® history
Loading...
Owner options
Explore your selling options
What's special
Beautiful log home gracefully set on 3.2 serene acres, offers a perfect fusion of rustic charm and contemporary conveniences. With 3 bedrooms, 2 baths, and a versatile bonus room, this property is thoughtfully designed for both everyday living and joyful entertaining. Step inside to be greeted by soaring vaulted ceilings, a cozy wood-burning stove, and unique stained-glass windows that lends a touch of artistic beauty. The property boasts a 2-car attached garage along with a separate 1,050 sq. ft. 3-bay garage with loft storage—plenty of space for all your projects and treasures. Outside, the lush grounds beckon with mature evergreens, maples and fruit trees. Savor the views from the wrap-around porch or find peace relaxing by the pond.
Zillow last checked: 8 hours ago
Listing updated: June 14, 2025 at 04:01am
Listed by:
Roxanne Williams,
John L. Scott RE Ellensburg
Bought with:
Armond Garcia, 124163
KW North Sound
Source: NWMLS,MLS#: 2336647
Facts & features
Interior
Bedrooms & bathrooms
- Bedrooms: 3
- Bathrooms: 2
- Full bathrooms: 2
- Main level bathrooms: 1
- Main level bedrooms: 2
Bedroom
- Level: Main
Bedroom
- Level: Main
Bathroom full
- Level: Main
Bonus room
- Level: Lower
Entry hall
- Level: Main
Great room
- Level: Main
Kitchen with eating space
- Level: Main
Utility room
- Level: Lower
Heating
- Fireplace, Forced Air, Electric, Propane, Wood
Cooling
- Central Air, Forced Air
Appliances
- Included: Dishwasher(s), Disposal, Dryer(s), Refrigerator(s), Stove(s)/Range(s), Washer(s), Garbage Disposal, Water Heater: Electric, Water Heater Location: Garage Closet
Features
- Bath Off Primary, Ceiling Fan(s), Walk-In Pantry
- Flooring: Ceramic Tile, Hardwood, Carpet
- Windows: Double Pane/Storm Window
- Basement: Daylight
- Number of fireplaces: 1
- Fireplace features: Wood Burning, Main Level: 1, Fireplace
Interior area
- Total structure area: 2,130
- Total interior livable area: 2,130 sqft
Property
Parking
- Total spaces: 5
- Parking features: Driveway, Attached Garage, Detached Garage
- Attached garage spaces: 5
Features
- Entry location: Main
- Patio & porch: Bath Off Primary, Ceiling Fan(s), Ceramic Tile, Double Pane/Storm Window, Fireplace, Walk-In Pantry, Water Heater
- Has view: Yes
- View description: Mountain(s), Territorial
Lot
- Size: 3.20 Acres
- Features: Secluded, Deck, High Speed Internet, Irrigation, Outbuildings, Patio, Propane, Shop, Sprinkler System
- Topography: Partial Slope
- Residential vegetation: Fruit Trees, Wooded
Details
- Parcel number: 616534
- Special conditions: Standard
- Other equipment: Leased Equipment: Propane Tank
Construction
Type & style
- Home type: SingleFamily
- Property subtype: Single Family Residence
Materials
- Log, Wood Siding
- Foundation: Poured Concrete
- Roof: Metal
Condition
- Year built: 1982
- Major remodel year: 1982
Utilities & green energy
- Electric: Company: PSE
- Sewer: Septic Tank
- Water: Individual Well
- Utilities for property: Century Link
Community & neighborhood
Location
- Region: Cle Elum
- Subdivision: Peoh Point
Other
Other facts
- Listing terms: Cash Out,Conventional,VA Loan
- Cumulative days on market: 20 days
Price history
| Date | Event | Price |
|---|---|---|
| 5/14/2025 | Sold | $875,000$411/sqft |
Source: | ||
| 3/22/2025 | Pending sale | $875,000$411/sqft |
Source: | ||
| 3/4/2025 | Listed for sale | $875,000-2.8%$411/sqft |
Source: | ||
| 11/1/2024 | Listing removed | $899,900$422/sqft |
Source: John L Scott Real Estate #2271505 Report a problem | ||
| 7/30/2024 | Listed for sale | $899,900$422/sqft |
Source: John L Scott Real Estate #2271505 Report a problem | ||
Public tax history
| Year | Property taxes | Tax assessment |
|---|---|---|
| 2024 | $3,827 +5.3% | $619,390 -1.5% |
| 2023 | $3,634 +1.2% | $628,740 +14.6% |
| 2022 | $3,592 +12.3% | $548,820 +23.1% |
Find assessor info on the county website
Neighborhood: 98922
Nearby schools
GreatSchools rating
- 8/10Cle Elum Roslyn Elementary SchoolGrades: PK-5Distance: 4.6 mi
- 7/10Walter Strom Middle SchoolGrades: 6-8Distance: 4.5 mi
- 5/10Cle Elum Roslyn High SchoolGrades: 9-12Distance: 4.6 mi
Schools provided by the listing agent
- Elementary: Cle Elum Roslyn Elem
- Middle: Walter Strom Jnr
- High: Cle Elum Roslyn High
Source: NWMLS. This data may not be complete. We recommend contacting the local school district to confirm school assignments for this home.

Get pre-qualified for a loan
At Zillow Home Loans, we can pre-qualify you in as little as 5 minutes with no impact to your credit score.An equal housing lender. NMLS #10287.
Sell for more on Zillow
Get a free Zillow Showcase℠ listing and you could sell for .
$872,400
2% more+ $17,448
With Zillow Showcase(estimated)
$889,848


