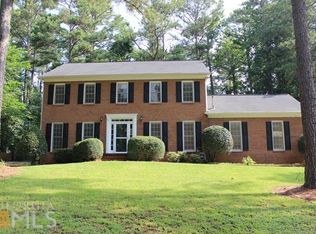UNBELIEVABLE OPPORTUNITY TO LIVE IN DESIRABLE, CENTRALLY LOCATED PINEGATE SUBDIVISION. Four bedrooms, 2-1/2 bathrooms, large deck, hot tub, screened in porch overlooking expanded and newly sodded backyard on the greenbelt and directly on the golf cart path. Upgrades include crown molding throughout, silestone counter tops in kitchen and half bathroom, stainless steel appliances, built in bookcases, newer Hunter Douglas blinds throughout, neutral paint in all main living areas, barn doors, french doors, new gas logs, iron balusters on staircase, mud room from garage, recessed dimmable lighting and more. There is finished space in the basement, previously used as a rec room, wired for speakers. Mudroom off garage. Oversized garage also has separate door for your golf cart, a sprinkler system in the garage and tons of storage space. Level driveway with new concrete poured in 2016. Please call to set up a showing.
This property is off market, which means it's not currently listed for sale or rent on Zillow. This may be different from what's available on other websites or public sources.
