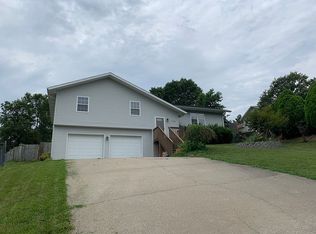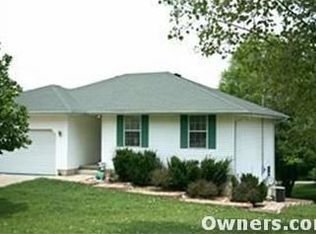Closed
Price Unknown
331 Walkington Lane, Branson, MO 65616
4beds
2,238sqft
Single Family Residence
Built in 2008
0.39 Acres Lot
$296,400 Zestimate®
$--/sqft
$2,371 Estimated rent
Home value
$296,400
$273,000 - $323,000
$2,371/mo
Zestimate® history
Loading...
Owner options
Explore your selling options
What's special
Welcome to your cozy retreat! Located in a neighborhood just minutes away from downtown Branson and the Landing, this charming 4-bedroom, 3-bathroom home offers both comfort and convenience!Step inside to find a warm and inviting open concept layout, perfect for everyday living and gatherings. Two living spaces provide ample room for relaxation and entertainment, creating a welcoming atmosphere for family and friends.The heart of the home is its open concept living room and kitchen, featuring plenty of space and an island, making meal prep a breeze for busy weekdays or lazy weekends!Four comfortable bedrooms, including a master suite with its own private bathroom, offer a peaceful sanctuary at the end of the day.Outside, enjoy a sizable yard, privacy fenced back yard, and two decks where you can savor your morning coffee or host summer barbecues!Parking is hassle-free with a convenient two-car garage, offering storage space for your vehicles and belongings.Don't miss out - schedule a showing today and discover the comfort and convenience that await you in this delightful home!
Zillow last checked: 8 hours ago
Listing updated: August 29, 2025 at 08:21am
Listed by:
Joseph Long PC 417-593-4458,
Lightfoot & Youngblood Investment Real Estate LLC
Bought with:
Tyler Stephans, 2020036673
Weichert, Realtors-The Griffin Company
Source: SOMOMLS,MLS#: 60262399
Facts & features
Interior
Bedrooms & bathrooms
- Bedrooms: 4
- Bathrooms: 3
- Full bathrooms: 2
- 1/2 bathrooms: 1
Primary bedroom
- Area: 246.5
- Dimensions: 17 x 14.5
Bedroom 1
- Area: 99.75
- Dimensions: 10.5 x 9.5
Bedroom 2
- Area: 138
- Dimensions: 11.5 x 12
Bedroom 3
- Area: 138
- Dimensions: 11.5 x 12
Primary bathroom
- Area: 60
- Dimensions: 7.5 x 8
Bathroom half
- Area: 12.5
- Dimensions: 5 x 2.5
Bathroom full
- Area: 44
- Dimensions: 8 x 5.5
Dining area
- Area: 82.5
- Dimensions: 11 x 7.5
Family room
- Area: 110.25
- Dimensions: 10.5 x 10.5
Kitchen
- Area: 100
- Dimensions: 10 x 10
Living room
- Area: 279
- Dimensions: 15.5 x 18
Heating
- Central, Electric
Cooling
- Central Air, Ceiling Fan(s)
Appliances
- Included: Dishwasher, Free-Standing Electric Oven, Microwave, Electric Water Heater, Disposal
- Laundry: In Basement, W/D Hookup
Features
- Internet - Cable, Laminate Counters, Walk-In Closet(s)
- Flooring: Carpet, Vinyl, Tile, Laminate
- Windows: Double Pane Windows
- Basement: Finished,Full
- Has fireplace: No
Interior area
- Total structure area: 2,238
- Total interior livable area: 2,238 sqft
- Finished area above ground: 1,119
- Finished area below ground: 1,119
Property
Parking
- Total spaces: 2
- Parking features: Driveway
- Attached garage spaces: 2
- Has uncovered spaces: Yes
Features
- Levels: Two
- Stories: 2
- Patio & porch: Deck
Lot
- Size: 0.39 Acres
- Dimensions: 85 x 229.3
- Features: Sloped
Details
- Additional structures: Shed(s)
- Parcel number: 088.034004001011.000
Construction
Type & style
- Home type: SingleFamily
- Property subtype: Single Family Residence
Materials
- Frame, Vinyl Siding
- Foundation: Poured Concrete
- Roof: Composition
Condition
- Year built: 2008
Utilities & green energy
- Sewer: Public Sewer
- Water: Public
Community & neighborhood
Security
- Security features: Smoke Detector(s)
Location
- Region: Branson
- Subdivision: Star Heights
Other
Other facts
- Listing terms: Cash,FHA,Conventional
- Road surface type: Chip And Seal
Price history
| Date | Event | Price |
|---|---|---|
| 5/2/2024 | Sold | -- |
Source: | ||
| 4/1/2024 | Pending sale | $283,000$126/sqft |
Source: | ||
| 3/1/2024 | Listed for sale | $283,000+67.6%$126/sqft |
Source: | ||
| 2/8/2020 | Listing removed | $168,900$75/sqft |
Source: Worley and Associates #60149132 | ||
| 1/6/2020 | Pending sale | $168,900$75/sqft |
Source: Worley and Associates #60149132 | ||
Public tax history
| Year | Property taxes | Tax assessment |
|---|---|---|
| 2024 | $1,507 -0.1% | $29,040 |
| 2023 | $1,508 +3% | $29,040 |
| 2022 | $1,464 +0.5% | $29,040 |
Find assessor info on the county website
Neighborhood: 65616
Nearby schools
GreatSchools rating
- 5/10Cedar Ridge Intermediate SchoolGrades: 4-6Distance: 3.1 mi
- 3/10Branson Jr. High SchoolGrades: 7-8Distance: 2 mi
- 7/10Branson High SchoolGrades: 9-12Distance: 4.3 mi
Schools provided by the listing agent
- Elementary: Branson Cedar Ridge
- Middle: Branson
- High: Branson
Source: SOMOMLS. This data may not be complete. We recommend contacting the local school district to confirm school assignments for this home.

