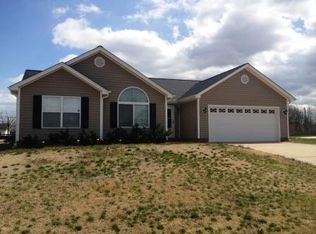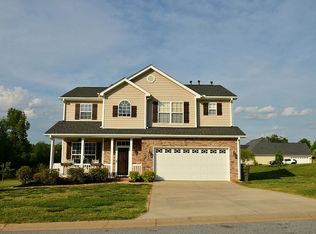Sold for $428,500 on 05/23/25
$428,500
331 Wakelon Dr, Greer, SC 29651
3beds
2,100sqft
Single Family Residence, Residential
Built in ----
5,227.2 Square Feet Lot
$436,000 Zestimate®
$204/sqft
$-- Estimated rent
Home value
$436,000
$414,000 - $462,000
Not available
Zestimate® history
Loading...
Owner options
Explore your selling options
What's special
Stimulus Package (Call for Details)New Keystone Floor Plan in O’Neal Village! 3 Bedroom - 2 Bath Approx. 2100 SF - Slab Foundation - Covered Patio w/ Ceiling Fan - Fiber Cement Siding - Architectural Shingles - Fully Sodded Lawn w/ Front Yard Irrigation System - Smart Home Manager Package - Butlers Pantry - Garage Door Opener w./ 2 Remotes - 9 Ft. Ceilings on Main Level - Pan Ceiling in Family Room - Blinds on All Windows - Gas Log Fireplace w/ Raised Hearth White Stone to Mantel - Trey Ceiling & Bay Window in Primary Bedroom - Cove Crown Molding in Kitchen, Family & Dining Room - Ceiling Fan in All Bedrooms - Luxury Vinyl Plank Flooring in Main Living Areas, Primary Bedroom, Foyer & Hall to Bedrooms. Kitchen Features: Upgraded Granite Countertops & Tile Backsplash in Kitchen, Upgraded 42” Kitchen Shaker Cabinetry, Upgraded Stainless Steel Appliances Package, Quartz Countertops in All Full Baths. Ceramic Tile Flooring in All Baths - Double Sinks & Ceramic Tile Shower w/ Bench & Frameless Shower Door in Primary Bath. 1 + 8 Builder Warranty Included
Zillow last checked: 8 hours ago
Listing updated: May 23, 2025 at 12:46pm
Listed by:
Stan McAlister 864-313-5999,
McAlister Realty,
Joy Pate,
McAlister Realty
Bought with:
Kailey Cavin
Vista Real Estate, LLC
Source: Greater Greenville AOR,MLS#: 1538961
Facts & features
Interior
Bedrooms & bathrooms
- Bedrooms: 3
- Bathrooms: 2
- Full bathrooms: 2
Primary bedroom
- Area: 182
- Dimensions: 14 x 13
Bedroom 2
- Area: 132
- Dimensions: 12 x 11
Bedroom 3
- Area: 132
- Dimensions: 12 x 11
Primary bathroom
- Features: Double Sink, Full Bath, Shower Only, Sitting Room, Walk-In Closet(s), Multiple Closets
- Level: Main
Dining room
- Area: 168
- Dimensions: 14 x 12
Family room
- Area: 391
- Dimensions: 23 x 17
Kitchen
- Area: 170
- Dimensions: 17 x 10
Heating
- Forced Air, Natural Gas
Cooling
- Central Air, Electric
Appliances
- Included: Dishwasher, Disposal, Free-Standing Gas Range, Microwave, Gas Water Heater
- Laundry: 1st Floor, Walk-in, Laundry Room
Features
- High Ceilings, Ceiling Fan(s), Ceiling Smooth, Tray Ceiling(s), Granite Counters, Open Floorplan, Countertops – Quartz, Pantry
- Flooring: Carpet, Ceramic Tile, Luxury Vinyl
- Windows: Tilt Out Windows, Vinyl/Aluminum Trim, Insulated Windows
- Basement: None
- Number of fireplaces: 1
- Fireplace features: Gas Log, Ventless
Interior area
- Total structure area: 2,130
- Total interior livable area: 2,100 sqft
Property
Parking
- Total spaces: 2
- Parking features: Attached, Garage Door Opener, Driveway, Paved
- Attached garage spaces: 2
- Has uncovered spaces: Yes
Features
- Levels: Two
- Stories: 2
- Patio & porch: Patio, Front Porch, Rear Porch
Lot
- Size: 5,227 sqft
- Features: Sprklr In Grnd-Partial Yd, 1/2 Acre or Less
- Topography: Level
Details
- Parcel number: 0633170155600
Construction
Type & style
- Home type: SingleFamily
- Architectural style: Traditional,Craftsman
- Property subtype: Single Family Residence, Residential
Materials
- Hardboard Siding
- Foundation: Slab
- Roof: Architectural
Condition
- New Construction
- New construction: Yes
Details
- Builder model: Keystone
- Builder name: SK Builders
Utilities & green energy
- Sewer: Public Sewer
- Water: Public
- Utilities for property: Underground Utilities
Community & neighborhood
Security
- Security features: Smoke Detector(s), Prewired
Community
- Community features: Athletic Facilities Field, Common Areas, Fitness Center, Street Lights, Pool, Sidewalks, Dog Park
Location
- Region: Greer
- Subdivision: ONeal Village
Price history
| Date | Event | Price |
|---|---|---|
| 5/23/2025 | Sold | $428,500-2.3%$204/sqft |
Source: | ||
| 4/18/2025 | Pending sale | $438,500$209/sqft |
Source: | ||
| 3/28/2025 | Contingent | $438,500$209/sqft |
Source: | ||
| 2/6/2025 | Price change | $438,500+1.2%$209/sqft |
Source: | ||
| 10/15/2024 | Price change | $433,500+1.1%$206/sqft |
Source: | ||
Public tax history
Tax history is unavailable.
Neighborhood: 29651
Nearby schools
GreatSchools rating
- 6/10Skyland Elementary SchoolGrades: PK-5Distance: 2.8 mi
- 7/10Blue Ridge Middle SchoolGrades: 6-8Distance: 2.7 mi
- 6/10Blue Ridge High SchoolGrades: 9-12Distance: 2.3 mi
Schools provided by the listing agent
- Elementary: Skyland
- Middle: Blue Ridge
- High: Greer
Source: Greater Greenville AOR. This data may not be complete. We recommend contacting the local school district to confirm school assignments for this home.
Get a cash offer in 3 minutes
Find out how much your home could sell for in as little as 3 minutes with a no-obligation cash offer.
Estimated market value
$436,000
Get a cash offer in 3 minutes
Find out how much your home could sell for in as little as 3 minutes with a no-obligation cash offer.
Estimated market value
$436,000

