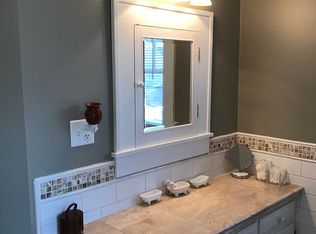Sold
$339,900
331 W State St, Pendleton, IN 46064
3beds
3,026sqft
Residential, Single Family Residence
Built in 1899
8,276.4 Square Feet Lot
$358,300 Zestimate®
$112/sqft
$2,022 Estimated rent
Home value
$358,300
$297,000 - $430,000
$2,022/mo
Zestimate® history
Loading...
Owner options
Explore your selling options
What's special
Here is a wonderful opportunity to own a beautifully preserved historic home in Pendleton's coveted Historic District! Enjoy a morning coffee on the swing of the covered front porch or walk downtown to local shops, restaurants and nearby Falls Park. This home rewards with warmth and craftmanship with its original hardwood floors, period style crown molding and solid wood doors. Love the high ceilings and the original fireplace in the living room and the original pocket doors in the dining room. The updated kitchen with its custom cabinets and new stainless appliances combines a vintage appeal with modern functionality. The main level full bath has been tastefully renovated to flow with the character of the home. On the main level you will also find a large laundry, den/ home office and a mud room. Upstairs are three bedrooms and a full bath plus a large loft/ bonus room on the third floor. There is a fully fenced back yard and an oversized 2-car garage. Many updates including new roof 2019, Furnace 2024, main level bath 2023.
Zillow last checked: 8 hours ago
Listing updated: June 12, 2025 at 01:44pm
Listing Provided by:
Reinhard Pollach 317-518-0544,
Carpenter, REALTORS®,
Cody Jackson,
Carpenter, REALTORS®
Bought with:
Steve Lew
Steve Lew Real Estate Group, LLC
Isaiah Ullery
Steve Lew Real Estate Group, LLC
Source: MIBOR as distributed by MLS GRID,MLS#: 22029383
Facts & features
Interior
Bedrooms & bathrooms
- Bedrooms: 3
- Bathrooms: 2
- Full bathrooms: 2
- Main level bathrooms: 1
Primary bedroom
- Features: Carpet
- Level: Upper
- Area: 169 Square Feet
- Dimensions: 13x13
Bedroom 2
- Features: Carpet
- Level: Upper
- Area: 210 Square Feet
- Dimensions: 14x15
Bedroom 3
- Features: Carpet
- Level: Upper
- Area: 135 Square Feet
- Dimensions: 9x15
Breakfast room
- Features: Hardwood
- Level: Main
- Area: 49 Square Feet
- Dimensions: 7x7
Dining room
- Features: Hardwood
- Level: Main
- Area: 180 Square Feet
- Dimensions: 12x15
Kitchen
- Features: Hardwood
- Level: Main
- Area: 117 Square Feet
- Dimensions: 9x13
Laundry
- Features: Laminate
- Level: Main
- Area: 90 Square Feet
- Dimensions: 9x10
Library
- Features: Hardwood
- Level: Main
- Area: 168 Square Feet
- Dimensions: 12x14
Living room
- Features: Hardwood
- Level: Main
- Area: 225 Square Feet
- Dimensions: 15x15
Heating
- Forced Air
Appliances
- Included: Dishwasher, Dryer, MicroHood, Gas Oven, Refrigerator, Washer, Water Softener Owned
- Laundry: Laundry Room
Features
- High Ceilings, Entrance Foyer, Ceiling Fan(s), Hardwood Floors, High Speed Internet, Eat-in Kitchen, Pantry, Walk-In Closet(s)
- Flooring: Hardwood
- Windows: Windows Vinyl, Wood Work Stained
- Has basement: Yes
Interior area
- Total structure area: 3,026
- Total interior livable area: 3,026 sqft
- Finished area below ground: 0
Property
Parking
- Total spaces: 2
- Parking features: Detached
- Garage spaces: 2
Features
- Levels: Two and a Half
- Stories: 2
Lot
- Size: 8,276 sqft
Details
- Parcel number: 481420100118000013
- Special conditions: None
- Horse amenities: None
Construction
Type & style
- Home type: SingleFamily
- Architectural style: Victorian
- Property subtype: Residential, Single Family Residence
Materials
- Vinyl Siding
- Foundation: Cellar
Condition
- New construction: No
- Year built: 1899
Utilities & green energy
- Water: Municipal/City
Community & neighborhood
Location
- Region: Pendleton
- Subdivision: No Subdivision
Price history
| Date | Event | Price |
|---|---|---|
| 6/12/2025 | Sold | $339,900$112/sqft |
Source: | ||
| 5/8/2025 | Pending sale | $339,900$112/sqft |
Source: | ||
| 4/30/2025 | Price change | $339,900-2.6%$112/sqft |
Source: | ||
| 4/13/2025 | Listed for sale | $349,000$115/sqft |
Source: | ||
| 3/31/2025 | Pending sale | $349,000$115/sqft |
Source: | ||
Public tax history
| Year | Property taxes | Tax assessment |
|---|---|---|
| 2024 | $1,800 +17.5% | $197,800 +9.9% |
| 2023 | $1,532 +7.7% | $180,000 +17.5% |
| 2022 | $1,422 +1.4% | $153,200 +7.7% |
Find assessor info on the county website
Neighborhood: 46064
Nearby schools
GreatSchools rating
- 8/10Pendleton Elementary SchoolGrades: PK-6Distance: 0.6 mi
- 5/10Pendleton Heights Middle SchoolGrades: 7-8Distance: 1.3 mi
- 9/10Pendleton Heights High SchoolGrades: 9-12Distance: 0.9 mi
Get a cash offer in 3 minutes
Find out how much your home could sell for in as little as 3 minutes with a no-obligation cash offer.
Estimated market value$358,300
Get a cash offer in 3 minutes
Find out how much your home could sell for in as little as 3 minutes with a no-obligation cash offer.
Estimated market value
$358,300
