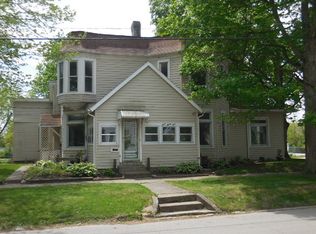Very nice home with a mother-in-law suite. The home has 3 bedrooms and 1 bath, large eat-in kitchen, enclosed front porch. Mother-in-law suite has 1 bedroom and 1 bath, kitchen, dining room and living room.
This property is off market, which means it's not currently listed for sale or rent on Zillow. This may be different from what's available on other websites or public sources.
