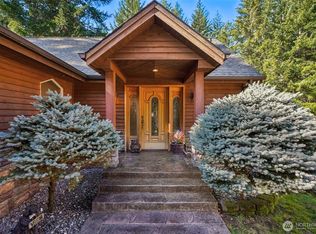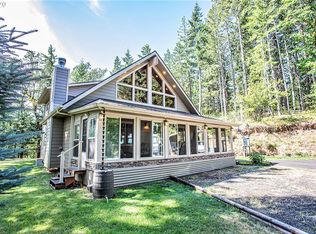Sold
$750,000
331 Upper Lakeview Rd, White Salmon, WA 98672
3beds
2,288sqft
Residential, Single Family Residence
Built in 2001
3.14 Acres Lot
$738,000 Zestimate®
$328/sqft
$3,343 Estimated rent
Home value
$738,000
Estimated sales range
Not available
$3,343/mo
Zestimate® history
Loading...
Owner options
Explore your selling options
What's special
Explore this charming chalet in the Upper Lakeview Road Neighborhood! Just 8 miles (a 15-minute drive) from White Salmon and 20 minutes to Hood River, this 3.14-acre property offers rare, quiet privacy. With hardly a neighbor in sight, enjoy uninterrupted views through floor-to-ceiling windows and a wrap-around deck, accompanied by the soothing sounds of Little Buck Creek and abundant wildlife.The open floor plan and great natural light make the main living space feel extra spacious. It includes an open kitchen flowing into the great room, a half bath, and the primary bedroom with a walk-in closet, ensuite bathroom (featuring double sinks + a jetted tub/shower), and double doors leading to the deck. Downstairs, you'll find two additional bedrooms, a bathroom, laundry room, and a bonus room, each bedroom with its own exterior entrance.The home is equipped with a robust solar system and an EV charger located in the oversized single-car garage. About an acre of the property is fully deer-fenced and ready for garden beds. Two additional gates provide easy access for landscaping projects.Built in 2001, this 3-bedroom, 2.1-bathroom home offers easily maintained acreage close to town and all the outdoor activities you could imagine.
Zillow last checked: 8 hours ago
Listing updated: April 23, 2025 at 07:49am
Listed by:
Phineas England 541-490-9666,
Copper West Real Estate
Bought with:
Carol Annala, 49370
Don Nunamaker Realtors
Source: RMLS (OR),MLS#: 24072812
Facts & features
Interior
Bedrooms & bathrooms
- Bedrooms: 3
- Bathrooms: 3
- Full bathrooms: 2
- Partial bathrooms: 1
- Main level bathrooms: 2
Primary bedroom
- Level: Main
Bedroom 2
- Level: Lower
Bedroom 3
- Level: Lower
Kitchen
- Level: Main
Living room
- Level: Main
Heating
- Forced Air, Wood Stove
Cooling
- Central Air
Appliances
- Included: Built In Oven, Dishwasher, Free-Standing Refrigerator, Microwave, Stainless Steel Appliance(s), Washer/Dryer, Electric Water Heater
- Laundry: Laundry Room
Features
- Ceiling Fan(s), High Ceilings, Vaulted Ceiling(s)
- Flooring: Wood
- Doors: Storm Door(s)
- Windows: Double Pane Windows, Vinyl Frames
- Basement: Daylight,Exterior Entry,Full
- Number of fireplaces: 1
- Fireplace features: Wood Burning
Interior area
- Total structure area: 2,288
- Total interior livable area: 2,288 sqft
Property
Parking
- Total spaces: 1
- Parking features: Driveway, RV Access/Parking, Detached
- Garage spaces: 1
- Has uncovered spaces: Yes
Features
- Stories: 2
- Patio & porch: Deck
- Exterior features: Raised Beds
- Has spa: Yes
- Spa features: Bath
- Fencing: Fenced
- Has view: Yes
- View description: Territorial, Trees/Woods
Lot
- Size: 3.14 Acres
- Features: Secluded, Sloped, Wooded, Acres 3 to 5
Details
- Additional structures: Outbuilding, RVParking
- Parcel number: 03100300023100
- Zoning: RR
Construction
Type & style
- Home type: SingleFamily
- Architectural style: Chalet
- Property subtype: Residential, Single Family Residence
Materials
- Timber Frame, Board & Batten Siding
- Foundation: Concrete Perimeter
- Roof: Shingle
Condition
- Resale
- New construction: No
- Year built: 2001
Utilities & green energy
- Gas: Gas
- Sewer: Septic Tank
- Water: Well
Green energy
- Energy generation: Solar Supplemental
Community & neighborhood
Location
- Region: White Salmon
HOA & financial
HOA
- Has HOA: No
- HOA fee: $225 annually
- Amenities included: Road Maintenance, Snow Removal
Other
Other facts
- Listing terms: Cash,Conventional,FHA,VA Loan
Price history
| Date | Event | Price |
|---|---|---|
| 4/23/2025 | Sold | $750,000-2.6%$328/sqft |
Source: | ||
| 4/1/2025 | Pending sale | $770,000$337/sqft |
Source: | ||
| 3/13/2025 | Listed for sale | $770,000+125.8%$337/sqft |
Source: | ||
| 6/11/2014 | Sold | $341,000-12.3%$149/sqft |
Source: Public Record Report a problem | ||
| 12/1/2013 | Listing removed | $389,000$170/sqft |
Source: John L Scott Real Estate #13672276 Report a problem | ||
Public tax history
| Year | Property taxes | Tax assessment |
|---|---|---|
| 2024 | $4,501 +0.2% | $548,700 |
| 2023 | $4,492 +11.2% | $548,700 +15.8% |
| 2022 | $4,041 +5.6% | $473,700 +29.4% |
Find assessor info on the county website
Neighborhood: 98672
Nearby schools
GreatSchools rating
- 5/10Wallace & Priscilla Stevenson Intermediate SchoolGrades: 4-6Distance: 3.4 mi
- 6/10Wayne M Henkle Middle SchoolGrades: 7-8Distance: 3.4 mi
- 4/10Columbia High SchoolGrades: 9-12Distance: 3.4 mi
Schools provided by the listing agent
- Elementary: Whitson
- Middle: Henkle
- High: Columbia
Source: RMLS (OR). This data may not be complete. We recommend contacting the local school district to confirm school assignments for this home.
Get pre-qualified for a loan
At Zillow Home Loans, we can pre-qualify you in as little as 5 minutes with no impact to your credit score.An equal housing lender. NMLS #10287.

