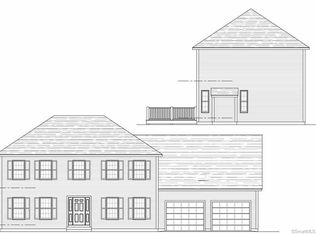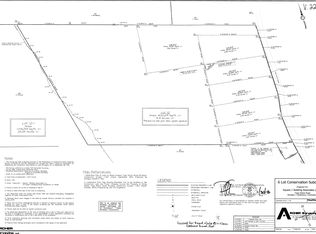Sold for $525,500
$525,500
331 Tripp Hollow Road, Brooklyn, CT 06234
3beds
1,620sqft
Single Family Residence
Built in 1987
13.79 Acres Lot
$566,600 Zestimate®
$324/sqft
$2,477 Estimated rent
Home value
$566,600
$538,000 - $595,000
$2,477/mo
Zestimate® history
Loading...
Owner options
Explore your selling options
What's special
Perfect private oasis available in Brooklyn. 3 Bedroom 2 bath home has been meticulously maintained and upgraded. Kitchen has an oversized commercial refrigerator and gas stove. Outdoor kitchen and full tiki bar over looking the clear blue pool, perfect for entertaining. Mature lovely landscaping and stone work provide a park like setting around the home and pool. Stone pathways leads you to gorgeous outbuildings. Large stone circle drive makes it convenient for any size vehicle with trailers to come and go. Over 13 private acres provide endless possibilities and opportunities, farm animals, horses, hunting, recreation. Paths in woods all around property and a lovely clover field. large out building with several rooms can accommodate all your needs. Home has been completely updated all that's left to do is move in. Finished basement provides extra living space and loads of storage room. 200 amp electric panel, central ac, wood and pellet stoves, generator hook up, so much more. Schedule your private showing today.
Zillow last checked: 8 hours ago
Listing updated: September 01, 2023 at 06:06am
Listed by:
Crystal M. Gebhardt Coogan 860-771-9990,
RbRE, LLC 860-477-1500
Bought with:
Andrew T. Whitehead JR, RES.0811332
The Neighborhood Realty Group
Source: Smart MLS,MLS#: 170583651
Facts & features
Interior
Bedrooms & bathrooms
- Bedrooms: 3
- Bathrooms: 2
- Full bathrooms: 2
Primary bedroom
- Level: Main
- Area: 196.8 Square Feet
- Dimensions: 12 x 16.4
Bedroom
- Level: Main
- Area: 120 Square Feet
- Dimensions: 10 x 12
Bedroom
- Level: Main
- Area: 138.6 Square Feet
- Dimensions: 14 x 9.9
Primary bathroom
- Level: Main
- Area: 49.4 Square Feet
- Dimensions: 6.5 x 7.6
Bathroom
- Level: Main
- Area: 62.79 Square Feet
- Dimensions: 6.9 x 9.1
Dining room
- Features: Skylight, Vaulted Ceiling(s), Beamed Ceilings
- Level: Main
- Area: 144 Square Feet
- Dimensions: 8 x 18
Great room
- Level: Main
- Area: 223.2 Square Feet
- Dimensions: 12 x 18.6
Kitchen
- Features: Beamed Ceilings, Granite Counters
- Level: Main
- Area: 220.5 Square Feet
- Dimensions: 9.8 x 22.5
Living room
- Level: Main
- Area: 231.24 Square Feet
- Dimensions: 18.8 x 12.3
Heating
- Baseboard, Zoned, Oil, Wood, Other
Cooling
- Attic Fan, Central Air, Whole House Fan
Appliances
- Included: Gas Range, Refrigerator, Dishwasher, Washer, Dryer, Water Heater, Electric Water Heater
- Laundry: Lower Level
Features
- Basement: Full,Finished,Heated,Cooled
- Attic: Pull Down Stairs
- Number of fireplaces: 2
Interior area
- Total structure area: 1,620
- Total interior livable area: 1,620 sqft
- Finished area above ground: 1,620
Property
Parking
- Total spaces: 2
- Parking features: Attached, Garage Door Opener
- Attached garage spaces: 2
Features
- Has private pool: Yes
- Pool features: Above Ground
Lot
- Size: 13.79 Acres
- Features: Open Lot, Split Possible, Dry, Level, Few Trees, Wooded
Details
- Parcel number: 1673930
- Zoning: RA
Construction
Type & style
- Home type: SingleFamily
- Architectural style: Ranch
- Property subtype: Single Family Residence
Materials
- Vinyl Siding
- Foundation: Concrete Perimeter
- Roof: Asphalt
Condition
- New construction: No
- Year built: 1987
Utilities & green energy
- Sewer: Septic Tank
- Water: Well
- Utilities for property: Cable Available
Community & neighborhood
Community
- Community features: Basketball Court, Golf, Library, Medical Facilities, Park, Shopping/Mall, Stables/Riding, Tennis Court(s)
Location
- Region: Brooklyn
Price history
| Date | Event | Price |
|---|---|---|
| 8/31/2023 | Sold | $525,500$324/sqft |
Source: | ||
| 7/26/2023 | Price change | $525,500-9.3%$324/sqft |
Source: | ||
| 7/20/2023 | Price change | $579,500-3.3%$358/sqft |
Source: | ||
| 7/13/2023 | Listed for sale | $599,500+161.8%$370/sqft |
Source: | ||
| 7/6/2016 | Sold | $229,000-11.9%$141/sqft |
Source: | ||
Public tax history
| Year | Property taxes | Tax assessment |
|---|---|---|
| 2025 | $7,783 +5.8% | $334,310 +34.2% |
| 2024 | $7,358 +16.3% | $249,100 +12.6% |
| 2023 | $6,326 +4.1% | $221,200 |
Find assessor info on the county website
Neighborhood: 06234
Nearby schools
GreatSchools rating
- 4/10Brooklyn Elementary SchoolGrades: PK-4Distance: 3.4 mi
- 5/10Brooklyn Middle SchoolGrades: 5-8Distance: 3.4 mi
Schools provided by the listing agent
- Elementary: Brooklyn
Source: Smart MLS. This data may not be complete. We recommend contacting the local school district to confirm school assignments for this home.
Get pre-qualified for a loan
At Zillow Home Loans, we can pre-qualify you in as little as 5 minutes with no impact to your credit score.An equal housing lender. NMLS #10287.
Sell for more on Zillow
Get a Zillow Showcase℠ listing at no additional cost and you could sell for .
$566,600
2% more+$11,332
With Zillow Showcase(estimated)$577,932

