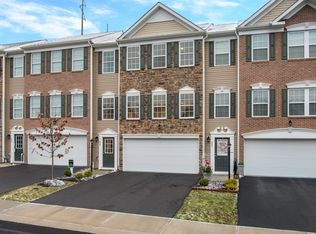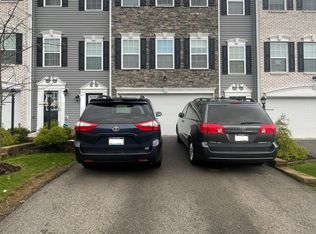Sold for $390,000
$390,000
331 Trinity Way, Wexford, PA 15090
3beds
--sqft
Townhouse
Built in 2020
4,011.88 Square Feet Lot
$400,800 Zestimate®
$--/sqft
$2,728 Estimated rent
Home value
$400,800
$381,000 - $421,000
$2,728/mo
Zestimate® history
Loading...
Owner options
Explore your selling options
What's special
Just 2 Years Young with loads of upgrades and in Pristine Condition, this end unit townhome is conveniently located in Spirit of Pine! The spacious & open St Martin floor plan offers a gourmet kitchen with massive island/breakfast bar, stainless steel appliances, recessed lights, granite counter tops, tile backsplash & gorgeous hardwood floors that flow through the entire first floor. The sunroom/dining room is flooded with natural light & exits to a Trex deck with privacy fence. The 2nd floor offers an owner’s suit with classic French doors, walk in closet, tray ceiling, recessed lights & paddle fan. While the owner’s bath features a spacious tile shower w/ rain head, double bowl sink with quartz countertops & an exquisite free-standing tub. The finished lower level is perfect for crafting, gaming or parties! This home is better than new! The owner has added extra shelving, custom blinds, upgraded light fixtures/paddles fans,upgraded carpeting & a freshly speckled painted garage floor
Zillow last checked: 8 hours ago
Listing updated: August 14, 2023 at 03:04pm
Listed by:
Michelle Grasinger 724-933-6300,
RE/MAX SELECT REALTY
Bought with:
Nicholas Fix, RS335524
BERKSHIRE HATHAWAY THE PREFERRED REALTY
Source: WPMLS,MLS#: 1611834 Originating MLS: West Penn Multi-List
Originating MLS: West Penn Multi-List
Facts & features
Interior
Bedrooms & bathrooms
- Bedrooms: 3
- Bathrooms: 3
- Full bathrooms: 2
- 1/2 bathrooms: 1
Primary bedroom
- Level: Upper
- Dimensions: 17x15
Bedroom 2
- Level: Upper
- Dimensions: 12x10
Bedroom 3
- Level: Upper
- Dimensions: 11x10
Dining room
- Level: Main
- Dimensions: 13x10
Family room
- Level: Lower
- Dimensions: 19x15
Kitchen
- Level: Main
- Dimensions: 18x13
Laundry
- Level: Main
- Dimensions: 5x5
Living room
- Level: Main
- Dimensions: 21x16
Heating
- Forced Air, Gas
Cooling
- Central Air
Appliances
- Included: Some Gas Appliances, Dryer, Dishwasher, Disposal, Microwave, Refrigerator, Stove, Washer
Features
- Kitchen Island, Pantry, Window Treatments
- Flooring: Ceramic Tile, Hardwood, Carpet
- Windows: Screens, Window Treatments
- Basement: Finished
Property
Parking
- Total spaces: 2
- Parking features: Built In, Garage Door Opener
- Has attached garage: Yes
Features
- Levels: Two
- Stories: 2
- Pool features: None
Lot
- Size: 4,011 sqft
- Dimensions: 35' x 113'
Details
- Parcel number: 2000L00050000000
Construction
Type & style
- Home type: Townhouse
- Architectural style: French Provincial,Two Story
- Property subtype: Townhouse
Materials
- Brick, Vinyl Siding
- Roof: Composition
Condition
- Resale
- Year built: 2020
Utilities & green energy
- Sewer: Public Sewer
- Water: Public
Community & neighborhood
Location
- Region: Wexford
- Subdivision: Spirit of Pine
HOA & financial
HOA
- Has HOA: Yes
- HOA fee: $60 monthly
Price history
| Date | Event | Price |
|---|---|---|
| 8/14/2023 | Sold | $390,000-6% |
Source: | ||
| 6/29/2023 | Contingent | $414,900 |
Source: | ||
| 6/23/2023 | Listed for sale | $414,900+13.3% |
Source: | ||
| 12/7/2020 | Sold | $366,209+5.3% |
Source: Public Record Report a problem | ||
| 7/20/2020 | Listing removed | $347,755 |
Source: Maronda Homes Report a problem | ||
Public tax history
| Year | Property taxes | Tax assessment |
|---|---|---|
| 2025 | $5,767 +6.5% | $214,500 +0.2% |
| 2024 | $5,417 +435.2% | $214,000 |
| 2023 | $1,012 | $214,000 |
Find assessor info on the county website
Neighborhood: 15090
Nearby schools
GreatSchools rating
- 10/10Wexford El SchoolGrades: K-3Distance: 1.9 mi
- 8/10Pine-Richland Middle SchoolGrades: 7-8Distance: 2.2 mi
- 10/10Pine-Richland High SchoolGrades: 9-12Distance: 2.1 mi
Schools provided by the listing agent
- District: Pine/Richland
Source: WPMLS. This data may not be complete. We recommend contacting the local school district to confirm school assignments for this home.
Get pre-qualified for a loan
At Zillow Home Loans, we can pre-qualify you in as little as 5 minutes with no impact to your credit score.An equal housing lender. NMLS #10287.

