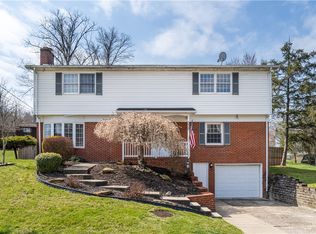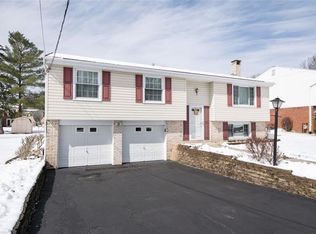Sold for $308,000
$308,000
331 Trinity Dr N, Washington, PA 15301
3beds
1,744sqft
Single Family Residence
Built in 1975
9,043.06 Square Feet Lot
$317,600 Zestimate®
$177/sqft
$2,066 Estimated rent
Home value
$317,600
$295,000 - $340,000
$2,066/mo
Zestimate® history
Loading...
Owner options
Explore your selling options
What's special
Just minutes from Trinity High school, this beautiful split level will have you wondering how a home could be so well cared for! If you're looking for a place to enjoy the outdoors, you won't want to miss this. From the spacious deck to the Hot Tub on the lower patio, this house will have you begging for nice summer evenings! On the more typical Pittsburgh weather days, you won't be left behind as you use all the counter space and storage in the kitchen or lounge around in the open living room. With a fully finished family room in the basement, you wont have any issues getting away from your roommates or partner! There's lots of room to have your own privacy or host a large gathering. You can't forget about the large 2 car garage as well! Experience split level living at it's finest at 331 Trinity Dr.!!!
Zillow last checked: 8 hours ago
Listing updated: June 14, 2024 at 04:07am
Listed by:
Jacob Cofini 412-226-6500,
REALTY ONE GROUP PLATINUM
Bought with:
Brenda Deems, RS271045
BERKSHIRE HATHAWAY THE PREFERRED REALTY
Source: WPMLS,MLS#: 1651957 Originating MLS: West Penn Multi-List
Originating MLS: West Penn Multi-List
Facts & features
Interior
Bedrooms & bathrooms
- Bedrooms: 3
- Bathrooms: 3
- Full bathrooms: 2
- 1/2 bathrooms: 1
Heating
- Forced Air, Gas
Cooling
- Central Air
Appliances
- Included: Some Gas Appliances, Dishwasher, Microwave, Refrigerator, Stove
Features
- Hot Tub/Spa, Window Treatments
- Flooring: Vinyl
- Windows: Window Treatments
- Basement: Finished,Walk-Out Access
Interior area
- Total structure area: 1,744
- Total interior livable area: 1,744 sqft
Property
Parking
- Parking features: Built In, Off Street, Garage Door Opener
- Has attached garage: Yes
Features
- Levels: Multi/Split
- Stories: 2
- Has spa: Yes
- Spa features: Hot Tub
Lot
- Size: 9,043 sqft
- Dimensions: 0.2076
Construction
Type & style
- Home type: SingleFamily
- Architectural style: Split Level
- Property subtype: Single Family Residence
Materials
- Roof: Asphalt
Condition
- Resale
- Year built: 1975
Utilities & green energy
- Sewer: Public Sewer
- Water: Public
Community & neighborhood
Location
- Region: Washington
Price history
| Date | Event | Price |
|---|---|---|
| 6/7/2024 | Sold | $308,000+0%$177/sqft |
Source: | ||
| 5/4/2024 | Contingent | $307,900$177/sqft |
Source: | ||
| 5/3/2024 | Listed for sale | $307,900$177/sqft |
Source: | ||
Public tax history
Tax history is unavailable.
Neighborhood: 15301
Nearby schools
GreatSchools rating
- 6/10Trinity West El SchoolGrades: K-5Distance: 0.8 mi
- 5/10Trinity Middle SchoolGrades: 6-8Distance: 0.8 mi
- 7/10Trinity Senior High SchoolGrades: 9-12Distance: 0.4 mi
Schools provided by the listing agent
- District: Trinity Area
Source: WPMLS. This data may not be complete. We recommend contacting the local school district to confirm school assignments for this home.
Get pre-qualified for a loan
At Zillow Home Loans, we can pre-qualify you in as little as 5 minutes with no impact to your credit score.An equal housing lender. NMLS #10287.

