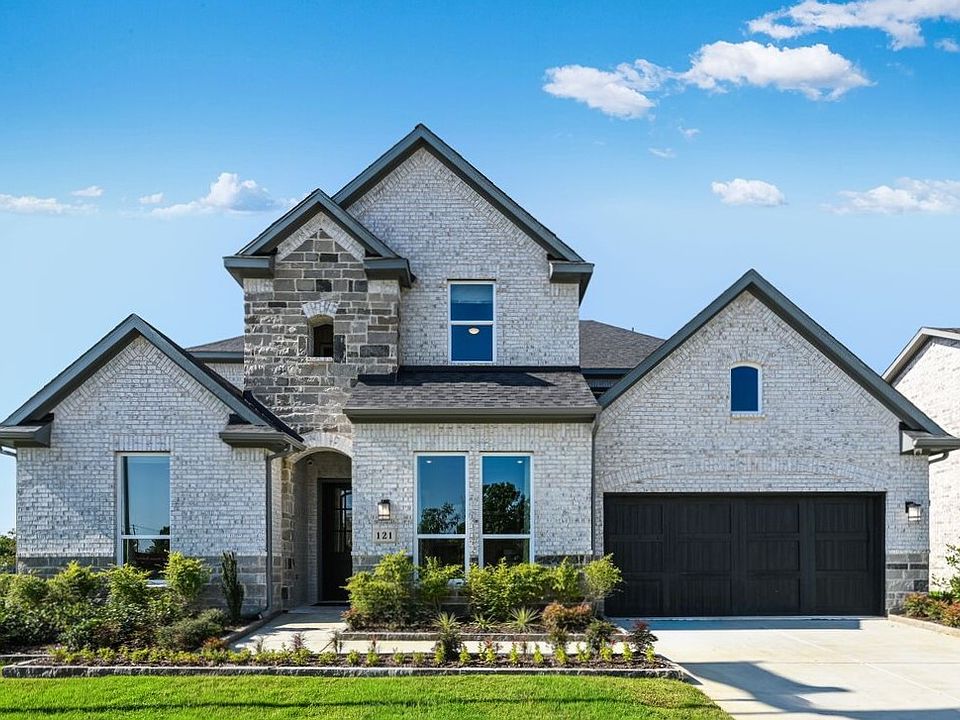What's Special: No Rear Neighbors| 3-Car Tandem Garage| High Ceilings
Welcome to The Pewter at 331 Trillium Street in South Oak 60s offers spacious, one-story living with smart design touches throughout. Just off the foyer, a versatile flex room leads into an open-concept layout where the gourmet kitchen overlooks the dining area and gathering room. With three bedrooms, including a relaxing primary suite, and 2.5 baths, there's plenty of room to unwind. The 3-car tandem garage provides extra space for storage or hobbies, while the covered outdoor living area is perfect for entertaining. Life at the lake comes easy in this upscale community, where tree-lined streets, resort-style amenities, and peaceful walking paths set the tone. Enjoy mornings by the catch-and-release pond and afternoons at the clubhouse, complete with fitness spaces, a pool, lounge areas, and more. A new elementary school opens nearby in fall 2025. Additional Highlights Include: Study, Drop in Tub at Primary Bath, Extended Primary Suite, Gourmet Kitchen, and Fourth Full Bed and Bath Combo. Interior photos are for Representative Purposes Only.
New construction
Special offer
$601,679
331 Trillium St, Oak Point, TX 75068
4beds
2,487sqft
Single Family Residence
Built in 2025
-- sqft lot
$586,100 Zestimate®
$242/sqft
$-- HOA
Newly built
No waiting required — this home is brand new and ready for you to move in.
What's special
Catch-and-release pondHigh ceilingsTree-lined streetsPeaceful walking pathsGourmet kitchenExtended primary suiteOpen-concept layout
This home is based on the Pewter plan.
Call: (817) 662-0368
- 123 days |
- 25 |
- 1 |
Zillow last checked: October 03, 2025 at 09:30am
Listing updated: October 03, 2025 at 09:30am
Listed by:
Taylor Morrison
Source: Taylor Morrison
Schedule tour
Select your preferred tour type — either in-person or real-time video tour — then discuss available options with the builder representative you're connected with.
Facts & features
Interior
Bedrooms & bathrooms
- Bedrooms: 4
- Bathrooms: 3
- Full bathrooms: 3
Interior area
- Total interior livable area: 2,487 sqft
Video & virtual tour
Property
Parking
- Total spaces: 3
- Parking features: Garage
- Garage spaces: 3
Features
- Levels: 1.0
- Stories: 1
Construction
Type & style
- Home type: SingleFamily
- Property subtype: Single Family Residence
Condition
- New Construction
- New construction: Yes
- Year built: 2025
Details
- Builder name: Taylor Morrison
Community & HOA
Community
- Subdivision: South Oak 60s
Location
- Region: Oak Point
Financial & listing details
- Price per square foot: $242/sqft
- Date on market: 6/6/2025
About the community
PoolPlaygroundLakePond+ 5 more
Experience life at the lake at South Oak 60s-an upscale community boasting sophisticated, tree-lined streets and top-notch amenities. Spend calm weekend mornings wandering along community walking paths. Stop by the catch-and-release fishing pond. Then, head to the clubhouse to relax by the resort-style pool, stay active in the aerobics and weight training rooms, take it easy in the lounge areas, socialize in the catering kitchen and more. Plus, a brand-new elementary school is less than two miles from your new home. The future is bright at South Oak 60s!
Find more reasons to love our new homes for sale in Oak Point, TX, below.
Deal Days are happening now
This month is the time to make a move. Discover all the ways you can save on a new home this month.Source: Taylor Morrison

