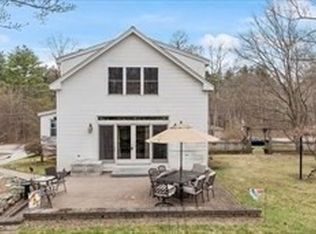Sold for $670,000
$670,000
331 Townsend Rd, Groton, MA 01450
3beds
2,157sqft
Single Family Residence
Built in 1961
0.75 Acres Lot
$671,300 Zestimate®
$311/sqft
$3,854 Estimated rent
Home value
$671,300
$624,000 - $725,000
$3,854/mo
Zestimate® history
Loading...
Owner options
Explore your selling options
What's special
This is the one you have been waiting for! 3 bed 2 bath Cape on a picturesque 3/4 acre lot abutting Groton conservation land. A beautifully updated kitchen with maple cabinets, quartz countertops, SS appliances and lots of natural light opens to lovely living room with wood burning fireplace, 2 nice sized bedrooms all hardwood flooring and full bath on this level. The primary suite is the complete upstairs with a large tiled bath & dual vanities, good sized walk in shower. The finished basement has a huge family room and an office, laundry and utility- storage room, beautiful new stone wall and walkway with a large deck for entertaining .This beautiful property won't last! No showings until 1st Open House Friday June 20 5:00-6:00 Sat-Sun 11:00 - 12:30 Offers if any due Monday 23rd at 5:00pm
Zillow last checked: 8 hours ago
Listing updated: July 24, 2025 at 12:14pm
Listed by:
Christopher Breen 617-872-5661,
RE/MAX Bentley's 978-572-1200,
Christopher Breen 617-872-5661
Bought with:
Joshua Mello
Keller Williams Realty North Central
Source: MLS PIN,MLS#: 73391874
Facts & features
Interior
Bedrooms & bathrooms
- Bedrooms: 3
- Bathrooms: 2
- Full bathrooms: 2
Primary bedroom
- Features: Flooring - Wall to Wall Carpet
- Level: Second
- Area: 224
- Dimensions: 16 x 14
Bedroom 2
- Features: Flooring - Hardwood
- Level: First
- Area: 120
- Dimensions: 10 x 12
Bedroom 3
- Features: Flooring - Hardwood
- Level: First
- Area: 132
- Dimensions: 11 x 12
Bathroom 1
- Level: Second
Bathroom 2
- Level: First
Kitchen
- Features: Flooring - Stone/Ceramic Tile, Countertops - Stone/Granite/Solid
- Level: First
- Area: 216
- Dimensions: 12 x 18
Living room
- Features: Wood / Coal / Pellet Stove, Flooring - Hardwood
- Level: First
- Area: 224
- Dimensions: 14 x 16
Office
- Level: Basement
- Area: 81
- Dimensions: 9 x 9
Heating
- Baseboard
Cooling
- Window Unit(s)
Appliances
- Laundry: In Basement
Features
- Bonus Room, Home Office
- Flooring: Laminate
- Basement: Full,Finished,Walk-Out Access
- Number of fireplaces: 1
- Fireplace features: Living Room
Interior area
- Total structure area: 2,157
- Total interior livable area: 2,157 sqft
- Finished area above ground: 1,523
- Finished area below ground: 634
Property
Parking
- Total spaces: 6
- Parking features: Paved Drive
- Uncovered spaces: 6
Features
- Patio & porch: Deck
- Exterior features: Deck, Rain Gutters, Garden
- Has view: Yes
- View description: Scenic View(s)
Lot
- Size: 0.75 Acres
- Features: Gentle Sloping
Details
- Parcel number: 4304719
- Zoning: RA
Construction
Type & style
- Home type: SingleFamily
- Architectural style: Cape
- Property subtype: Single Family Residence
Materials
- Foundation: Concrete Perimeter
- Roof: Shingle
Condition
- Year built: 1961
Utilities & green energy
- Electric: 200+ Amp Service
- Sewer: Private Sewer
- Water: Public
Community & neighborhood
Community
- Community features: Shopping, Walk/Jog Trails, Stable(s), Golf, Medical Facility, Conservation Area
Location
- Region: Groton
Other
Other facts
- Road surface type: Paved
Price history
| Date | Event | Price |
|---|---|---|
| 7/24/2025 | Sold | $670,000+3.2%$311/sqft |
Source: MLS PIN #73391874 Report a problem | ||
| 6/24/2025 | Contingent | $649,000$301/sqft |
Source: MLS PIN #73391874 Report a problem | ||
| 6/17/2025 | Listed for sale | $649,000+58.3%$301/sqft |
Source: MLS PIN #73391874 Report a problem | ||
| 5/2/2017 | Sold | $410,000-1.2%$190/sqft |
Source: C21 Commonwealth Sold #72130542_01450 Report a problem | ||
| 3/23/2017 | Pending sale | $415,000$192/sqft |
Source: Coldwell Banker Residential Brokerage - Westford #72130542 Report a problem | ||
Public tax history
| Year | Property taxes | Tax assessment |
|---|---|---|
| 2025 | $7,082 +1.1% | $464,400 |
| 2024 | $7,008 +3.6% | $464,400 +7.4% |
| 2023 | $6,763 +8.3% | $432,400 +19% |
Find assessor info on the county website
Neighborhood: 01450
Nearby schools
GreatSchools rating
- 6/10Groton Dunstable Regional Middle SchoolGrades: 5-8Distance: 3.1 mi
- 10/10Groton-Dunstable Regional High SchoolGrades: 9-12Distance: 5.6 mi
- 6/10Florence Roche SchoolGrades: K-4Distance: 3.2 mi
Get a cash offer in 3 minutes
Find out how much your home could sell for in as little as 3 minutes with a no-obligation cash offer.
Estimated market value$671,300
Get a cash offer in 3 minutes
Find out how much your home could sell for in as little as 3 minutes with a no-obligation cash offer.
Estimated market value
$671,300
