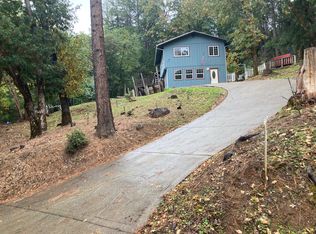Sold for $339,000 on 10/29/25
$339,000
331 Timber Ridge Rd, Weaverville, CA 96093
5beds
2,660sqft
Single Family Residence
Built in 1975
1 Acres Lot
$339,200 Zestimate®
$127/sqft
$2,367 Estimated rent
Home value
$339,200
Estimated sales range
Not available
$2,367/mo
Zestimate® history
Loading...
Owner options
Explore your selling options
What's special
Welcome to your dream mountain retreat at 331 Timber Ridge. This stunning 5-bedroom, 2.5-bath home sits on an almost a full acre amongst the trees with beautiful views off the front deck. Step inside to soaring wood-beamed ceilings, a dramatic wall of windows, and a cozy fireplace that anchors the spacious great room.The updated kitchen shines with quartz countertops, custom cabinetry, and sleek LG appliances - perfect for cooking and entertaining. Upstairs, a charming spiral staircase leads to a versatile loft space.Enjoy peaceful views from the expansive deck, or explore your own slice of nature. With an attached garage, plus additional covered storage, and room to roam, this property offers the perfect blend of comfort and adventure. All ready to go with a Generac Generator. Minutes to downtown and endless outdoor recreation - this is mountain living at its best!
Zillow last checked: 8 hours ago
Listing updated: October 29, 2025 at 04:02pm
Listed by:
Daniel Miller (530)351-5555,
Upward Realty
Bought with:
Retta Treanor, 01301868
Big Valley Properties
Source: Trinity County AOR,MLS#: 2112624
Facts & features
Interior
Bedrooms & bathrooms
- Bedrooms: 5
- Bathrooms: 3
- Full bathrooms: 2
- 1/2 bathrooms: 1
Heating
- Electric
Cooling
- Central Air
Appliances
- Included: Dishwasher, Disposal, Microwave, Refrigerator, Electric Water Heater, Oven/Range
- Laundry: Washer Hookup
Features
- Vaulted Ceiling(s), Ceiling Fan(s), Countertops: Solid Surface/Corian
- Flooring: Flooring: Carpet, Flooring: Laminate, Flooring: Tile
- Windows: Window Coverings
- Basement: None
- Has fireplace: Yes
- Fireplace features: Fireplace: Wood
Interior area
- Total structure area: 2,660
- Total interior livable area: 2,660 sqft
Property
Parking
- Total spaces: 2
- Parking features: Attached
- Attached garage spaces: 2
Features
- Levels: Multi/Split
- Stories: 3
- Patio & porch: Deck(s) Uncovered
- Exterior features: Rain Gutters
- Has view: Yes
- View description: Mountain(s)
Lot
- Size: 1 Acres
- Features: Trees
Details
- Additional structures: Outbuilding
- Parcel number: 024540033000
- Zoning description: R-1 - One-Family Residence District
Construction
Type & style
- Home type: SingleFamily
- Architectural style: Cabin
- Property subtype: Single Family Residence
Materials
- Wood
- Foundation: Perimeter
- Roof: Composition
Condition
- Year built: 1975
Utilities & green energy
- Electric: Generator, Power Source: City/Municipal, Power: Line To Property
- Gas: Propane: Plumbed, Propane: Hooked-up
- Sewer: Sewer: Hooked-up, Sewer: To Property
- Water: Water Source: City/Municipal
- Utilities for property: Garbage Collection, Internet: Cable/DSL
Community & neighborhood
Location
- Region: Weaverville
Price history
| Date | Event | Price |
|---|---|---|
| 10/29/2025 | Sold | $339,000$127/sqft |
Source: Public Record Report a problem | ||
| 9/26/2025 | Contingent | $339,000$127/sqft |
Source: Trinity County AOR #2112624 Report a problem | ||
| 8/26/2025 | Price change | $339,000-2.9%$127/sqft |
Source: Trinity County AOR #2112624 Report a problem | ||
| 8/19/2025 | Price change | $349,000-4.1%$131/sqft |
Source: Trinity County AOR #2112624 Report a problem | ||
| 8/8/2025 | Price change | $364,000-1.4%$137/sqft |
Source: Trinity County AOR #2112624 Report a problem | ||
Public tax history
| Year | Property taxes | Tax assessment |
|---|---|---|
| 2024 | $3,369 +1.3% | $334,279 +2% |
| 2023 | $3,326 +2.5% | $327,726 +2% |
| 2022 | $3,245 -0.5% | $321,300 +2% |
Find assessor info on the county website
Neighborhood: 96093
Nearby schools
GreatSchools rating
- 5/10Weaverville Elementary SchoolGrades: K-8Distance: 1.4 mi
- 6/10Trinity High SchoolGrades: 9-12Distance: 1.9 mi

Get pre-qualified for a loan
At Zillow Home Loans, we can pre-qualify you in as little as 5 minutes with no impact to your credit score.An equal housing lender. NMLS #10287.
