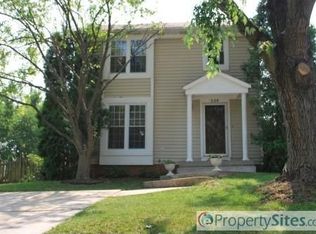Sold for $399,900 on 09/19/23
$399,900
331 Timber Grove Rd, Owings Mills, MD 21117
3beds
1,748sqft
Single Family Residence
Built in 1984
6,455 Square Feet Lot
$425,200 Zestimate®
$229/sqft
$2,794 Estimated rent
Home value
$425,200
$404,000 - $446,000
$2,794/mo
Zestimate® history
Loading...
Owner options
Explore your selling options
What's special
This home has it all. Located near Historic Glyndon , Reisterstown and Owings Mills you will enjoy the convenience of being close to everything one might need as well as being located in a very desirable quiet neighborhood convenient to major routes for that morning commute. The home boasts 3 bedrooms with 3 and a half baths, a masonry fireplace in the living room, with an open layout, large newer covered deck off the kitchen on the main floor. A large covered patio from the basement walkout. Current owner has completed many newer upgrades to the home. All Newer siding, Newer Roof and a Newer Oversize Detached One Car Garage. Most Windows are newer. Brand New Tile in Kitchen, Brand New Carpet on Second Floor, and stairs to basement (Installed July 18th 2023.) Newer vinyl floor in basement. Ready for immediate occupancy!
Zillow last checked: 8 hours ago
Listing updated: September 20, 2023 at 01:13pm
Listed by:
Mr. Erik S Dorsey 410-370-7712,
GVO Realty, LLC,
Co-Listing Agent: Erik S Dorsey 410-370-7712,
GVO Realty, LLC
Bought with:
Katerina Erhard, 05995
4th Colony Realty
Source: Bright MLS,MLS#: MDBC2072602
Facts & features
Interior
Bedrooms & bathrooms
- Bedrooms: 3
- Bathrooms: 4
- Full bathrooms: 3
- 1/2 bathrooms: 1
- Main level bathrooms: 1
Basement
- Area: 600
Heating
- Forced Air, Natural Gas
Cooling
- Central Air, Electric
Appliances
- Included: Dishwasher, Disposal, Dryer, Exhaust Fan, Refrigerator, Washer, Gas Water Heater
- Laundry: In Basement, Laundry Room
Features
- Kitchen - Table Space, Combination Dining/Living, Other, Primary Bath(s)
- Flooring: Carpet, Hardwood
- Doors: Insulated, Atrium
- Windows: Double Hung, Window Treatments
- Basement: Full,Improved,Walk-Out Access
- Number of fireplaces: 1
Interior area
- Total structure area: 1,848
- Total interior livable area: 1,748 sqft
- Finished area above ground: 1,248
- Finished area below ground: 500
Property
Parking
- Total spaces: 5
- Parking features: Concrete, Off Street
- Has uncovered spaces: Yes
Accessibility
- Accessibility features: 2+ Access Exits
Features
- Levels: Two
- Stories: 2
- Patio & porch: Deck, Patio, Roof
- Pool features: None
- Frontage length: Road Frontage: 55
Lot
- Size: 6,455 sqft
- Dimensions: 55 ft. Across Front 101 ft. Left and Right Sides 56 ft Across Rear
- Features: Middle Of Block, Clay
Details
- Additional structures: Above Grade, Below Grade
- Parcel number: 04041800010172
- Zoning: RESIDENTIAL
- Special conditions: Standard
Construction
Type & style
- Home type: SingleFamily
- Architectural style: Colonial
- Property subtype: Single Family Residence
Materials
- Vinyl Siding
- Foundation: Concrete Perimeter
- Roof: Asphalt
Condition
- Very Good
- New construction: No
- Year built: 1984
Utilities & green energy
- Sewer: Public Sewer
- Water: Public
- Utilities for property: Cable Available
Community & neighborhood
Location
- Region: Owings Mills
- Subdivision: Owings Mills
- Municipality: OWINGS MILLS
Other
Other facts
- Listing agreement: Exclusive Right To Sell
- Listing terms: Cash,Conventional,FHA,VA Loan
- Ownership: Fee Simple
- Road surface type: Paved
Price history
| Date | Event | Price |
|---|---|---|
| 9/19/2023 | Sold | $399,9000%$229/sqft |
Source: | ||
| 9/14/2023 | Pending sale | $399,999$229/sqft |
Source: | ||
| 9/4/2023 | Contingent | $399,999$229/sqft |
Source: | ||
| 9/2/2023 | Pending sale | $399,999$229/sqft |
Source: | ||
| 9/1/2023 | Listed for sale | $399,999$229/sqft |
Source: | ||
Public tax history
| Year | Property taxes | Tax assessment |
|---|---|---|
| 2025 | $60 -98.4% | $346,767 +9.9% |
| 2024 | $3,825 +3.6% | $315,600 +3.6% |
| 2023 | $3,693 +3.7% | $304,733 -3.4% |
Find assessor info on the county website
Neighborhood: 21117
Nearby schools
GreatSchools rating
- 2/10Timber Grove Elementary SchoolGrades: PK-5Distance: 0.5 mi
- 3/10Franklin Middle SchoolGrades: 6-8Distance: 2 mi
- 5/10Franklin High SchoolGrades: 9-12Distance: 1.1 mi
Schools provided by the listing agent
- Elementary: Timber Grove
- Middle: Franklin
- High: Franklin
- District: Baltimore County Public Schools
Source: Bright MLS. This data may not be complete. We recommend contacting the local school district to confirm school assignments for this home.

Get pre-qualified for a loan
At Zillow Home Loans, we can pre-qualify you in as little as 5 minutes with no impact to your credit score.An equal housing lender. NMLS #10287.
Sell for more on Zillow
Get a free Zillow Showcase℠ listing and you could sell for .
$425,200
2% more+ $8,504
With Zillow Showcase(estimated)
$433,704