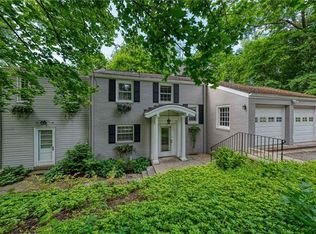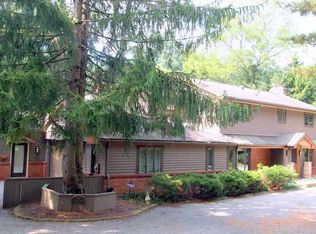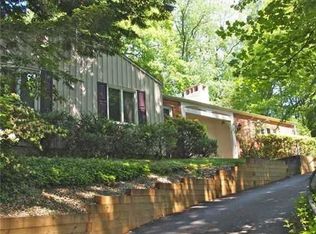Sold for $1,350,000
$1,350,000
331 Sycamore Rd, Sewickley, PA 15143
5beds
--sqft
Single Family Residence
Built in 1942
0.84 Acres Lot
$1,348,700 Zestimate®
$--/sqft
$4,612 Estimated rent
Home value
$1,348,700
$1.27M - $1.44M
$4,612/mo
Zestimate® history
Loading...
Owner options
Explore your selling options
What's special
Tucked away on a private lot just blocks from Sewickley Village, this enchanting all-brick colonial offers the perfect blend of historic charm and modern ease. The white kitchen with custom maple cabinetry, butler’s pantry, and high-end appliances opens to a spacious family room with a classic box beam ceiling. Oversized glass doors lead to a walled stone courtyard—an inviting extension of your living space, ideal for hosting or relaxing. A screened porch and finished lower-level game room add versatile lifestyle zones. The large primary suite features new carpet, a custom dressing room, and a spa-like bath with heated travertine floors and a walk-in shower. Five bedrooms, 3.5 baths, a thoughtfully designed mudroom with lockers, and a 2-car attached garage offer both flexibility and function. New roof (2025), new driveway and timeless curb appeal make this move-in ready home a rare Village find.
Zillow last checked: 8 hours ago
Listing updated: July 11, 2025 at 06:14am
Listed by:
Kathleen Barge 412-471-4900,
PIATT SOTHEBY'S INTERNATIONAL REALTY
Bought with:
Kathleen Barge, AB065129
PIATT SOTHEBY'S INTERNATIONAL REALTY
Source: WPMLS,MLS#: 1695518 Originating MLS: West Penn Multi-List
Originating MLS: West Penn Multi-List
Facts & features
Interior
Bedrooms & bathrooms
- Bedrooms: 5
- Bathrooms: 4
- Full bathrooms: 3
- 1/2 bathrooms: 1
Primary bedroom
- Level: Upper
- Dimensions: 20x20
Bedroom 2
- Level: Upper
- Dimensions: 14x15
Bedroom 3
- Level: Upper
- Dimensions: 13x14
Bedroom 4
- Level: Upper
- Dimensions: 13x13
Bedroom 5
- Level: Upper
- Dimensions: 13x12
Bonus room
- Level: Main
- Dimensions: 16x15
Bonus room
- Level: Main
- Dimensions: 7x14
Dining room
- Level: Main
- Dimensions: 12x17
Entry foyer
- Level: Main
- Dimensions: 8x9
Family room
- Level: Main
- Dimensions: 21x20
Game room
- Level: Lower
- Dimensions: 45x21
Kitchen
- Level: Main
- Dimensions: 11x13
Laundry
- Level: Lower
Living room
- Level: Main
- Dimensions: 15x25
Heating
- Forced Air, Gas
Cooling
- Central Air
Appliances
- Included: Some Gas Appliances, Convection Oven, Cooktop, Dryer, Dishwasher, Disposal, Microwave, Refrigerator, Washer
Features
- Pantry
- Flooring: Hardwood, Tile, Carpet
- Basement: Partially Finished,Walk-Up Access
- Number of fireplaces: 2
- Fireplace features: Family/Living/Great Room
Property
Parking
- Total spaces: 2
- Parking features: Attached, Garage, Garage Door Opener
- Has attached garage: Yes
Features
- Levels: Two
- Stories: 2
Lot
- Size: 0.84 Acres
- Dimensions: 250' x 147' M/L
Details
- Parcel number: 0602G00219000000
Construction
Type & style
- Home type: SingleFamily
- Architectural style: Colonial,Two Story
- Property subtype: Single Family Residence
Materials
- Brick
- Roof: Asphalt
Condition
- Resale
- Year built: 1942
Details
- Warranty included: Yes
Utilities & green energy
- Sewer: Public Sewer
- Water: Public
Community & neighborhood
Location
- Region: Sewickley
- Subdivision: Sewickley Village
Price history
| Date | Event | Price |
|---|---|---|
| 7/11/2025 | Sold | $1,350,000 |
Source: | ||
| 7/11/2025 | Pending sale | $1,350,000 |
Source: | ||
| 4/14/2025 | Contingent | $1,350,000 |
Source: | ||
| 4/9/2025 | Listed for sale | $1,350,000+9.8% |
Source: | ||
| 1/26/2023 | Listing removed | -- |
Source: BHHS broker feed Report a problem | ||
Public tax history
| Year | Property taxes | Tax assessment |
|---|---|---|
| 2025 | $23,718 +7.4% | $748,500 |
| 2024 | $22,087 +523.8% | $748,500 |
| 2023 | $3,540 +0% | $748,500 |
Find assessor info on the county website
Neighborhood: 15143
Nearby schools
GreatSchools rating
- 7/10Edgeworth Elementary SchoolGrades: K-5Distance: 0.4 mi
- 7/10Quaker Valley Middle SchoolGrades: 6-8Distance: 1.4 mi
- 9/10Quaker Valley High SchoolGrades: 9-12Distance: 0.9 mi
Schools provided by the listing agent
- District: Quaker Valley
Source: WPMLS. This data may not be complete. We recommend contacting the local school district to confirm school assignments for this home.
Get pre-qualified for a loan
At Zillow Home Loans, we can pre-qualify you in as little as 5 minutes with no impact to your credit score.An equal housing lender. NMLS #10287.


